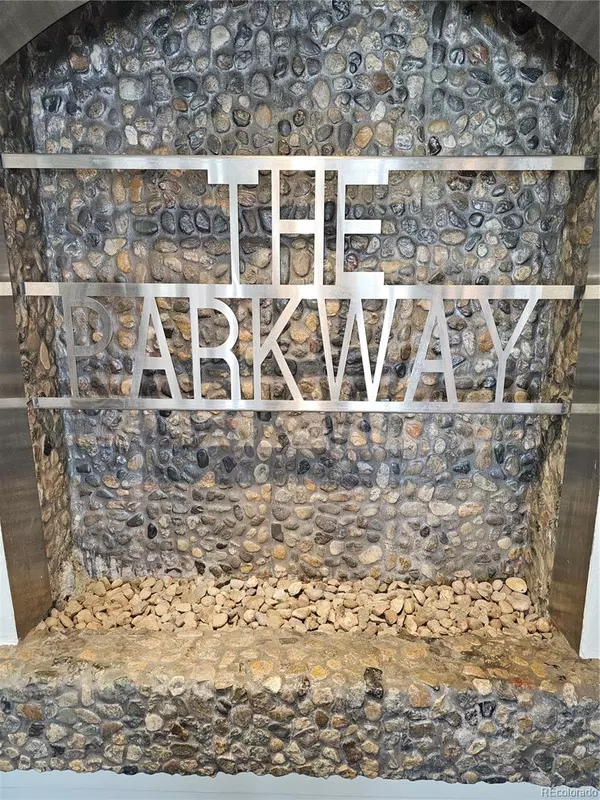For more information regarding the value of a property, please contact us for a free consultation.
601 W 11th AVE #516 Denver, CO 80204
Want to know what your home might be worth? Contact us for a FREE valuation!

Our team is ready to help you sell your home for the highest possible price ASAP
Key Details
Sold Price $285,000
Property Type Condo
Sub Type Condominium
Listing Status Sold
Purchase Type For Sale
Square Footage 659 sqft
Price per Sqft $432
Subdivision Parkway Condos
MLS Listing ID 1659729
Sold Date 02/29/24
Style Urban Contemporary
Bedrooms 1
Full Baths 1
Condo Fees $478
HOA Fees $478/mo
HOA Y/N Yes
Abv Grd Liv Area 659
Originating Board recolorado
Year Built 1981
Annual Tax Amount $1,448
Tax Year 2022
Property Sub-Type Condominium
Property Description
Live in the heart of Denver just a block from Santa Fe art district. Enjoy city and mountain views from the large south-facing balcony, combo washer/dryer in-unit. Updates include fresh paint, kitchen cabinets, bathroom vanity, patio door and bedroom window. Convenient location near bike trails and only a short walking distance to RTD bus and light rail, local grocery store, Denver Art Museum, local shops and restaurants. The Parkway Condos community amenities include a rooftop patio lounge, hot tub, and convenient grills – perfect for enjoying the outdoor sunsets and views. Additionally, a main-floor fitness center, business lounge, pool table, and an array of other amenities. Parkway Condo residents also have access to all of the amenities in The Lincoln building next door, including an outdoor swimming pool, game room, tanning beds, private theater, and community dog park. This home is ready to move right in and enjoy!
Location
State CO
County Denver
Zoning C-MX-12
Rooms
Main Level Bedrooms 1
Interior
Interior Features Eat-in Kitchen, Open Floorplan, Primary Suite, Smoke Free
Heating Forced Air, Hot Water
Cooling Central Air
Flooring Tile, Vinyl
Fireplace Y
Appliance Dishwasher, Disposal, Dryer, Microwave, Range, Refrigerator, Washer
Laundry In Unit, Laundry Closet
Exterior
Exterior Feature Balcony, Dog Run
Parking Features Underground
Garage Spaces 1.0
Utilities Available Cable Available, Electricity Connected, Internet Access (Wired), Natural Gas Connected, Phone Available
View City
Roof Type Unknown
Total Parking Spaces 1
Garage No
Building
Lot Description Corner Lot, Near Public Transit
Sewer Public Sewer
Water Public
Level or Stories One
Structure Type Concrete
Schools
Elementary Schools Greenlee
Middle Schools West Leadership
High Schools West
School District Denver 1
Others
Senior Community No
Ownership Individual
Acceptable Financing Cash, Conventional, FHA, VA Loan
Listing Terms Cash, Conventional, FHA, VA Loan
Special Listing Condition None
Pets Allowed Cats OK, Dogs OK
Read Less

© 2025 METROLIST, INC., DBA RECOLORADO® – All Rights Reserved
6455 S. Yosemite St., Suite 500 Greenwood Village, CO 80111 USA
Bought with LIV Sotheby's International Realty



