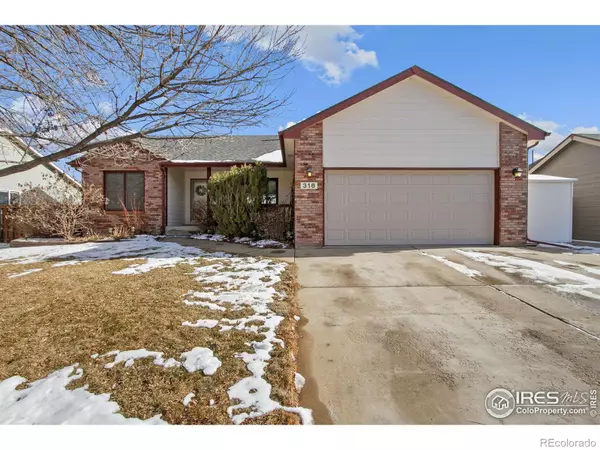For more information regarding the value of a property, please contact us for a free consultation.
316 Albion WAY Fort Collins, CO 80526
Want to know what your home might be worth? Contact us for a FREE valuation!

Our team is ready to help you sell your home for the highest possible price ASAP
Key Details
Sold Price $575,000
Property Type Single Family Home
Sub Type Single Family Residence
Listing Status Sold
Purchase Type For Sale
Square Footage 2,703 sqft
Price per Sqft $212
Subdivision South Glen Pud
MLS Listing ID IR1002036
Sold Date 02/29/24
Bedrooms 3
Full Baths 1
Three Quarter Bath 2
HOA Y/N No
Abv Grd Liv Area 1,415
Originating Board recolorado
Year Built 1996
Tax Year 2022
Lot Size 6,534 Sqft
Acres 0.15
Property Description
This delightful 3 bedroom, 3 bathroom, Ranch home is perfectly situated on a quiet Cul-de-sac in the heart of midtown Fort Collins, offering easy access to the MAX Bus line which takes you right in to Old Town and the CSU games! A bike trail right outside your backyard, and Troutman park only blocks away. It's sparkling clean and move-in ready. The well-maintained interior extends to a sizable backyard deck, ideal for relaxation and entertainment. The primary suite has a good sized walk-in closet and direct access to the backyard deck. The sprawling finished basement adds another layer of versatility to this home. Complete with an entertainment room, wet bar, bedroom, bathroom, corner fireplace/heater and office area, it caters to all your needs. Whether you're looking for a backyard to garden in or a relaxing evening dinner under the covered patio, this property has it all. Make the most of this opportunity and move into a home that perfectly balances convenience, comfort, and entertainment space.
Location
State CO
County Larimer
Zoning RES
Rooms
Basement Full
Main Level Bedrooms 2
Interior
Interior Features Eat-in Kitchen, Open Floorplan, Radon Mitigation System, Smart Thermostat, Vaulted Ceiling(s), Walk-In Closet(s), Wet Bar
Heating Forced Air
Cooling Ceiling Fan(s), Central Air
Flooring Tile
Fireplaces Type Basement, Free Standing, Gas, Living Room
Fireplace N
Appliance Bar Fridge, Dishwasher, Dryer, Microwave, Oven, Refrigerator, Washer
Laundry In Unit
Exterior
Exterior Feature Balcony
Garage Spaces 2.0
Fence Fenced
Utilities Available Cable Available, Electricity Available, Internet Access (Wired), Natural Gas Available
View City
Roof Type Composition
Total Parking Spaces 2
Garage Yes
Building
Lot Description Cul-De-Sac, Level, Sprinklers In Front
Foundation Slab
Sewer Public Sewer
Water Public
Level or Stories One
Structure Type Wood Frame
Schools
Elementary Schools Lopez
Middle Schools Webber
High Schools Rocky Mountain
School District Poudre R-1
Others
Ownership Individual
Acceptable Financing Cash, Conventional
Listing Terms Cash, Conventional
Read Less

© 2024 METROLIST, INC., DBA RECOLORADO® – All Rights Reserved
6455 S. Yosemite St., Suite 500 Greenwood Village, CO 80111 USA
Bought with Group Harmony
GET MORE INFORMATION




