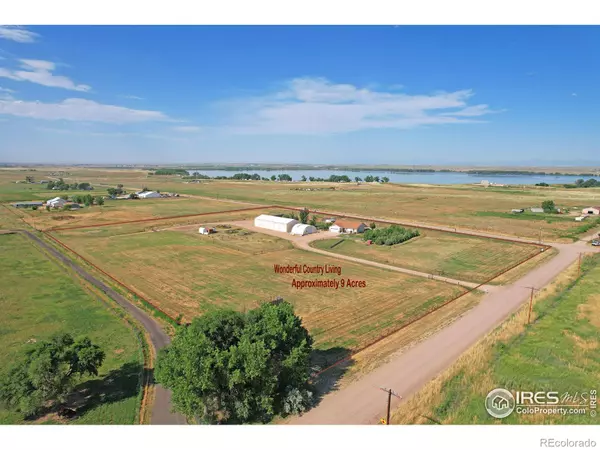For more information regarding the value of a property, please contact us for a free consultation.
23056 County Road 34.5 La Salle, CO 80645
Want to know what your home might be worth? Contact us for a FREE valuation!

Our team is ready to help you sell your home for the highest possible price ASAP
Key Details
Sold Price $949,950
Property Type Single Family Home
Sub Type Single Family Residence
Listing Status Sold
Purchase Type For Sale
Square Footage 3,243 sqft
Price per Sqft $292
Subdivision Milton Lake Estates 1St Fg
MLS Listing ID IR992749
Sold Date 02/29/24
Bedrooms 6
Full Baths 2
Three Quarter Bath 1
HOA Y/N No
Abv Grd Liv Area 1,745
Originating Board recolorado
Year Built 1993
Annual Tax Amount $1,179
Tax Year 2022
Lot Size 8.520 Acres
Acres 8.52
Property Description
AMAZING lake and mountain views from this approximately 9 ACRE property sitting on a hill! NO HOA!!!! NEED SHOPS? There are two of them totaling 5,015 sq/ft of space! The FIRST SHOP is heated/cooled/insulation and has a 10,000 lb. 2 post lift. You'll also find 220 electrical and built-in shop vacuum. The SECOND SHOP is 3,848 sq/ft with three 14' doors. Reinforced concrete, 3 vents, full length lighted panel, 110 electrical, access to air with an 80' reel hose. The home features GOURMET KITCHEN with HEATED FLOOR, QUARTZ counters, distressed knotty alder cabinets with soft close and pull-out shelving, programmable/dim option lighting, gas range/oven, and more! Living/family room both have GAS FIREPLACES with blowers, Sony surround sound under carpet in main floor living area, air lock front entry with slate floor. Quartz counter in main bath and upgraded soaker tub, bidets, etc!! CRAFT ROOM (could be bedroom), PRIMARY SUITE with Princess palace walk-in closet with ceiling fan, vanity, and more! PRIMARY BATH has dual shower heads as well! Open the slider door from primary bedroom to find your patio and 6 PERSON HOT TUB, situated on the West side of home with those amazing views once more! GENERATOR (negotiable)/OWNED SOLAR SYSTEM! Basement boasts an awesome Family room/recreation room area with wet bar, place for microwave, pass-thru counter for serving food or sitting on stools at the counter. Canned lighting, great storage could be used for your board games. Sport closet located in the basement is a great area to store hunting equipment. NEW ANDERSON WINDOWS installed - 2022! PIPE FENCING, several gates, Two stalls for animals, compost pile and waterer included. Chicken coop, the two (12x8) white storage containers East of big shop are included. TWO PATIOS.
Location
State CO
County Weld
Zoning AG
Rooms
Basement Full
Main Level Bedrooms 3
Interior
Heating Forced Air, Propane
Cooling Ceiling Fan(s), Central Air
Flooring Wood
Fireplaces Type Family Room, Gas, Living Room
Equipment Satellite Dish
Fireplace N
Appliance Bar Fridge, Dishwasher, Microwave, Oven, Refrigerator
Exterior
Exterior Feature Spa/Hot Tub
Garage Heated Garage, Oversized, Oversized Door, RV Access/Parking
Garage Spaces 2.0
Fence Fenced
Utilities Available Electricity Available
View Mountain(s)
Roof Type Composition
Total Parking Spaces 2
Garage Yes
Building
Lot Description Sprinklers In Front
Sewer Septic Tank
Water Well
Level or Stories One
Structure Type Stucco
Schools
Elementary Schools Platte Valley
Middle Schools Platte Valley
High Schools Platte Valley
School District Platte Valley Re-7
Others
Ownership Individual
Acceptable Financing Cash, Conventional
Listing Terms Cash, Conventional
Read Less

© 2024 METROLIST, INC., DBA RECOLORADO® – All Rights Reserved
6455 S. Yosemite St., Suite 500 Greenwood Village, CO 80111 USA
Bought with NextHome Venture Properties
GET MORE INFORMATION




