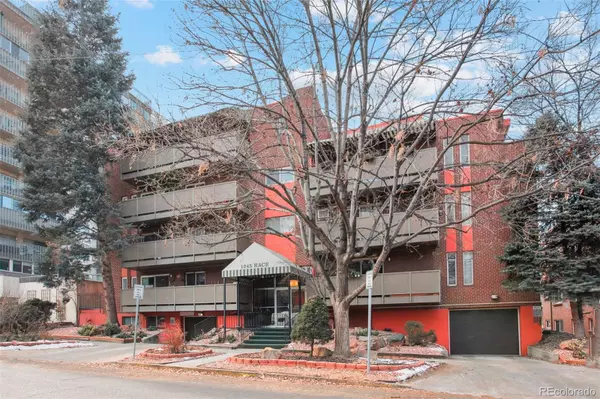For more information regarding the value of a property, please contact us for a free consultation.
1245 Race ST #103 Denver, CO 80206
Want to know what your home might be worth? Contact us for a FREE valuation!

Our team is ready to help you sell your home for the highest possible price ASAP
Key Details
Sold Price $277,500
Property Type Condo
Sub Type Condominium
Listing Status Sold
Purchase Type For Sale
Square Footage 653 sqft
Price per Sqft $424
Subdivision Wymans Second Add
MLS Listing ID 5798432
Sold Date 02/23/24
Style Mid-Century Modern
Bedrooms 1
Full Baths 1
Condo Fees $366
HOA Fees $366/mo
HOA Y/N Yes
Abv Grd Liv Area 653
Originating Board recolorado
Year Built 1965
Annual Tax Amount $1,385
Tax Year 2022
Property Description
Welcome home to this updated condo with underground parking right next to Cheesman Park! As you enter into the spacious open living area, you will notice newer laminate flooring throughout the entire unit. An updated kitchen and dining nook await you with white shaker cabinets, white quartz countertops and newer appliances (Brand new oven!). The unit features large windows to let the daylight in, complete with cellular shades on every window for superior privacy when you need it. You will find a nicely updated bathroom - light, bright, and on trend with the modern lifestyle. Rounding out the unit is the large bedroom with tons of closet space, and an additional closet in the hallway near the bathroom. This unit also comes with an assigned underground parking spot, an assigned storage unit, and use of the building's laundry facilities. Don't miss the TWO community outdoor decks and the community room on the fourth floor with spectacular views of Cheesman Park! This condo has an amazing location right on one of the best parks in Denver, Cheesman Park, and it will feel like Cheesman Park is your own backyard. Imagine morning walks, sunsets, BBQ's, volleyball, the list goes on- right outside your new home. FHA approved financing through 2026! Schedule your showing today!
Location
State CO
County Denver
Zoning G-MU-20
Rooms
Main Level Bedrooms 1
Interior
Interior Features Quartz Counters
Heating Baseboard
Cooling Air Conditioning-Room
Flooring Laminate, Tile
Fireplace N
Appliance Dishwasher, Disposal, Microwave, Oven, Refrigerator
Laundry Common Area
Exterior
Garage Underground
Garage Spaces 1.0
Roof Type Unknown
Total Parking Spaces 1
Garage Yes
Building
Sewer Public Sewer
Water Public
Level or Stories One
Structure Type Frame
Schools
Elementary Schools Dora Moore
Middle Schools Morey
High Schools East
School District Denver 1
Others
Senior Community No
Ownership Individual
Acceptable Financing Cash, Conventional, FHA, VA Loan
Listing Terms Cash, Conventional, FHA, VA Loan
Special Listing Condition None
Read Less

© 2024 METROLIST, INC., DBA RECOLORADO® – All Rights Reserved
6455 S. Yosemite St., Suite 500 Greenwood Village, CO 80111 USA
Bought with Real Broker LLC
GET MORE INFORMATION




