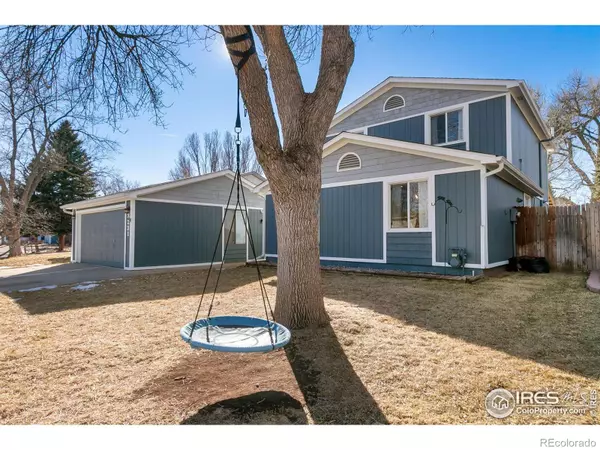For more information regarding the value of a property, please contact us for a free consultation.
3231 Kittery CT Fort Collins, CO 80526
Want to know what your home might be worth? Contact us for a FREE valuation!

Our team is ready to help you sell your home for the highest possible price ASAP
Key Details
Sold Price $550,000
Property Type Single Family Home
Sub Type Single Family Residence
Listing Status Sold
Purchase Type For Sale
Square Footage 1,710 sqft
Price per Sqft $321
Subdivision Rossborough
MLS Listing ID IR1002436
Sold Date 02/20/24
Style Contemporary
Bedrooms 4
Full Baths 2
Half Baths 1
HOA Y/N No
Abv Grd Liv Area 1,710
Originating Board recolorado
Year Built 1985
Annual Tax Amount $2,500
Tax Year 2022
Lot Size 8,712 Sqft
Acres 0.2
Property Description
A fully move-in ready home including all kitchen appliances plus washer and dryer. Fourth bedroom potential in lieu of family room on main floor; three bedrooms and two baths are upstairs with a powder bath on the main floor. No HOA, newer roof, gutters, exterior paint, water heater and furnace - all the expensive items have been taken care of. Enjoy the shade on a summer afternoon on the oversized and covered back patio, or step inside and enjoy central air conditioning; ceiling fans in bedrooms. The very spacious yard with front and back sprinkler system accommodates a large playset (included), grassy play area, dog run and fencing for pets - owner had a couple of goats last year! Access to walking path behind home via a gate in the back yard and no back yard neighbor adds to the feeling of privacy. Custom light fixtures, humidifier, set back thermostat, full private primary bath and walk-in closet. Pantry in the kitchen and large dining area for parties and family get-togethers. Wood burning fireplace is wonderful for chasing away winter chills. Detached two-car garage offers storage opportunities and the cul-de-sac location keeps traffic away from the front of the house. Neighborhood park is a few blocks away and neighborhood schools have a great reputation. Home warranty included (paid by Listing Agent) for no worries!
Location
State CO
County Larimer
Zoning RES
Rooms
Basement Crawl Space, None
Interior
Interior Features Eat-in Kitchen, Open Floorplan, Pantry, Smart Thermostat, Walk-In Closet(s)
Heating Forced Air
Cooling Ceiling Fan(s), Central Air
Flooring Vinyl
Fireplaces Type Family Room
Equipment Satellite Dish
Fireplace N
Appliance Dryer, Humidifier, Microwave, Oven, Refrigerator, Washer
Exterior
Exterior Feature Dog Run
Garage Spaces 2.0
Utilities Available Cable Available, Electricity Available, Internet Access (Wired), Natural Gas Available
Roof Type Composition
Total Parking Spaces 2
Building
Lot Description Cul-De-Sac, Ditch, Level, Sprinklers In Front
Sewer Public Sewer
Water Public
Level or Stories Two
Structure Type Wood Frame
Schools
Elementary Schools Johnson
Middle Schools Webber
High Schools Rocky Mountain
School District Poudre R-1
Others
Ownership Individual
Acceptable Financing Cash, Conventional, FHA, VA Loan
Listing Terms Cash, Conventional, FHA, VA Loan
Read Less

© 2024 METROLIST, INC., DBA RECOLORADO® – All Rights Reserved
6455 S. Yosemite St., Suite 500 Greenwood Village, CO 80111 USA
Bought with Keller Williams DTC
GET MORE INFORMATION




