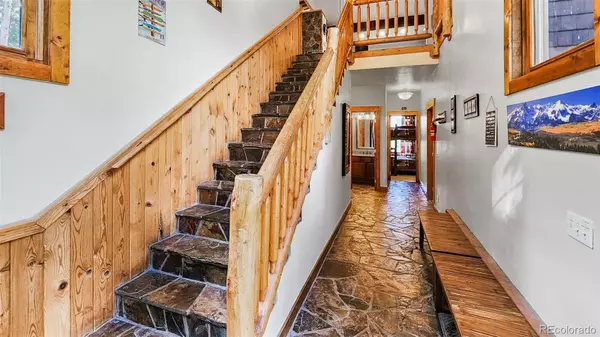For more information regarding the value of a property, please contact us for a free consultation.
1933 Valley Of The Sun DR Fairplay, CO 80440
Want to know what your home might be worth? Contact us for a FREE valuation!

Our team is ready to help you sell your home for the highest possible price ASAP
Key Details
Sold Price $1,000,000
Property Type Single Family Home
Sub Type Single Family Residence
Listing Status Sold
Purchase Type For Sale
Square Footage 2,758 sqft
Price per Sqft $362
Subdivision Valley Of The Sun
MLS Listing ID 5920595
Sold Date 01/19/24
Bedrooms 4
Full Baths 4
HOA Y/N No
Abv Grd Liv Area 2,758
Originating Board recolorado
Year Built 2004
Annual Tax Amount $2,437
Tax Year 2022
Lot Size 1.300 Acres
Acres 1.3
Property Description
Sellers are offering a $50,000 concession to Buyer! Spruce Hill Lodge transports you back to the grandeur of Western homes, invoking an era characterized by a quieter, more unhurried pace of life. Step inside to discover the truly remarkable great room, boasting floor-to-ceiling windows that bathe the space in natural light, along with an oversized stone wood-burning fireplace that adds warmth and character. Multiple balconies grace the property, allowing you to fully immerse yourself in the breathtaking vistas of Mount Silverheels and the surrounding mountains. The open layout features high ceilings, spacious rooms and in floor radiant heat throughout, creating an inviting atmosphere for gatherings and entertaining. The kitchen is perfectly designed for hosting and culinary pursuits. Your personal sanctuary awaits in the generous primary bedroom, complete with an en-suite bathroom, walk-in closet, a private balcony, and a cozy gas fireplace. Two additional guest bedrooms offer en-suite bathrooms for added convenience, while a third bedroom provides direct access to the inviting hot tub area. This property also has proven rental history, with an average annual income of $75,000+, making it an exceptional investment opportunity. Seller Financing Available!
Location
State CO
County Park
Rooms
Main Level Bedrooms 3
Interior
Interior Features Eat-in Kitchen, Entrance Foyer, Granite Counters, High Ceilings, Open Floorplan, Primary Suite, Smoke Free, Hot Tub, T&G Ceilings, Vaulted Ceiling(s), Walk-In Closet(s)
Heating Natural Gas, Radiant
Cooling None
Flooring Carpet, Stone, Tile, Wood
Fireplaces Number 2
Fireplaces Type Gas, Great Room, Primary Bedroom, Wood Burning
Fireplace Y
Appliance Dishwasher, Disposal, Dryer, Microwave, Range, Refrigerator, Washer
Exterior
Exterior Feature Balcony, Fire Pit, Spa/Hot Tub
Garage Driveway-Dirt, Heated Garage
Garage Spaces 2.0
Utilities Available Cable Available, Electricity Connected, Natural Gas Connected, Phone Available
View Mountain(s)
Roof Type Metal
Total Parking Spaces 6
Garage Yes
Building
Lot Description Many Trees, Mountainous, Sloped
Foundation Slab
Sewer Septic Tank
Water Well
Level or Stories Two
Structure Type Log,Stone,Wood Siding
Schools
Elementary Schools Edith Teter
Middle Schools South Park
High Schools South Park
School District Park County Re-2
Others
Senior Community No
Ownership Individual
Acceptable Financing 1031 Exchange, Cash, Conventional
Listing Terms 1031 Exchange, Cash, Conventional
Special Listing Condition None
Pets Description Only for Owner
Read Less

© 2024 METROLIST, INC., DBA RECOLORADO® – All Rights Reserved
6455 S. Yosemite St., Suite 500 Greenwood Village, CO 80111 USA
Bought with TRELORA Realty, Inc.
GET MORE INFORMATION




