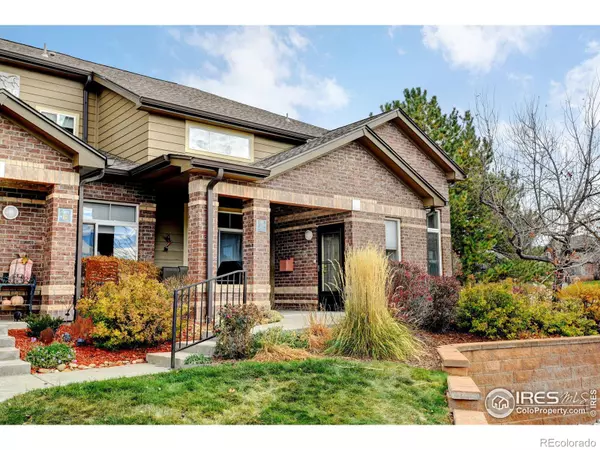For more information regarding the value of a property, please contact us for a free consultation.
6496 Silver Mesa DR #A Highlands Ranch, CO 80130
Want to know what your home might be worth? Contact us for a FREE valuation!

Our team is ready to help you sell your home for the highest possible price ASAP
Key Details
Sold Price $560,000
Property Type Multi-Family
Sub Type Multi-Family
Listing Status Sold
Purchase Type For Sale
Square Footage 1,860 sqft
Price per Sqft $301
Subdivision Palomino Park
MLS Listing ID IR999826
Sold Date 12/27/23
Bedrooms 3
Full Baths 2
Half Baths 1
Condo Fees $495
HOA Fees $495/mo
HOA Y/N Yes
Abv Grd Liv Area 1,860
Originating Board recolorado
Year Built 2000
Annual Tax Amount $2,491
Tax Year 2022
Property Description
Indulge in resort style living with this exquisite end-unit townhouse in the highly coveted Palomino Park. The gated community offers safety, tranquility and peace of mind. There are 30 acres of expansive open space, a clubhouse, pool and exercise room in this beautiful area. The end unit townhome has everything you need! On the main floor, soaring ceilings in the great room along with the warm and inviting gas fireplace and wood floors make this space welcoming. The stylish painted cabinets along with the granite countertops make this kitchen a dream! The large primary suite is on the main level with double vanity, soaking tub, walk in shower and large walk in closet. Ascend to the upper level where two spacious bedrooms and a full bathroom stands ready for your guests. The expansive loft area has a nice sized pocket office with built in desk and shelves. In addition to all the living space, you will be wowed by the oversized 2 car garage with sturdy built in shelves. This townhome lives like a detached home without the worry of landscaping and exterior maintenance. Use it as your primary residence or as an investment property. Seller is willing to offer all the furniture at $5,000. (No artwork included in the furniture sale)
Location
State CO
County Douglas
Zoning PDU
Rooms
Basement None
Main Level Bedrooms 1
Interior
Interior Features Vaulted Ceiling(s), Walk-In Closet(s)
Heating Forced Air
Cooling Ceiling Fan(s), Central Air
Fireplaces Type Gas, Gas Log
Fireplace N
Appliance Dishwasher, Dryer, Microwave, Oven, Refrigerator, Washer
Exterior
Garage Spaces 2.0
Utilities Available Internet Access (Wired), Natural Gas Available
Roof Type Composition
Total Parking Spaces 2
Garage Yes
Building
Sewer Public Sewer
Water Public
Level or Stories Two
Structure Type Wood Frame
Schools
Elementary Schools Acres Green
Middle Schools Cresthill
High Schools Highlands Ranch
School District Douglas Re-1
Others
Ownership Individual
Read Less

© 2024 METROLIST, INC., DBA RECOLORADO® – All Rights Reserved
6455 S. Yosemite St., Suite 500 Greenwood Village, CO 80111 USA
Bought with Berkshire Hathaway HomeServices Colorado, LLC - Highlands Ranch Real Estate
GET MORE INFORMATION




