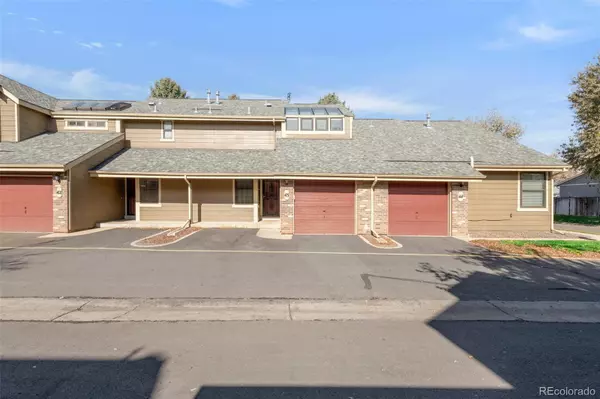For more information regarding the value of a property, please contact us for a free consultation.
10848 W Evans AVE #43 Lakewood, CO 80227
Want to know what your home might be worth? Contact us for a FREE valuation!

Our team is ready to help you sell your home for the highest possible price ASAP
Key Details
Sold Price $420,000
Property Type Multi-Family
Sub Type Multi-Family
Listing Status Sold
Purchase Type For Sale
Square Footage 1,890 sqft
Price per Sqft $222
Subdivision Copper Oaks / Heritage West
MLS Listing ID 3248715
Sold Date 12/19/23
Style Mountain Contemporary
Bedrooms 3
Full Baths 1
Three Quarter Bath 2
Condo Fees $377
HOA Fees $377/mo
HOA Y/N Yes
Abv Grd Liv Area 1,188
Originating Board recolorado
Year Built 1982
Annual Tax Amount $1,915
Tax Year 2022
Lot Size 1,742 Sqft
Acres 0.04
Property Description
Does it seem that your budget is preventing you from finding the super-clean, sweet & charming three-bed / three-bath home that you've been dreaming of? If so, this may be the best thing you've seen yet!! This home is absolutely in move-in condition AND is in a fantastic Lakewood community. Not only is it livable, commutable, walkable & bikeable, its wonderful too. With three separate living spaces – with a bedroom & a bathroom on each of its three levels, plus a study and a bonus room too, it's the perfect home to have a couple of housemates to help offset the mortgage payment until the day comes that you can re-fi into a lower rate and then have this amazing space to yourself. The functionality of the home is exceptional. The floorplan is smart and versatile. The vaulted ceilings & fireplace give the main living spaces a great presence. There are nice closets & great storage. With a passive solar sunroom on the second floor, the south-facing natural light is a dream for those who need some extra vitamin D in the wintertime. With the attached garage, the trunk of the car is about 12-steps from the kitchen. Unlike virtually anything this size in this price range and in such a great part of Lakewood, it “needs” nothing. The community is very well cared for, there is a lot of pride of ownership, the seasonal pool is wonderful and you'll be proud to invite your friends over. From here you're skipping or rolling distance (less than two blocks) to one of Lakewood's absolute-best restaurants (Café Jordano); to Cottonwood Park (w/ a lake & nice paths); to Safeway (w/ Starbuck's); to RTD; a vet; Great Harvest Bread; Sushi; a protected bike lane that'll connect you to hundreds of miles of trails & more. Within ten miles there are more than ten of Jefferson County Open Space's world-class parks. The Colorado Convention Center downtown is ten miles & often just 20-minutes away by car. The W-Line Light Rail Station is about four miles away.
Location
State CO
County Jefferson
Rooms
Basement Finished
Main Level Bedrooms 1
Interior
Heating Forced Air
Cooling None
Fireplaces Number 1
Fireplaces Type Gas, Living Room
Fireplace Y
Laundry In Unit
Exterior
Garage Spaces 1.0
Pool Outdoor Pool
Utilities Available Electricity Connected, Natural Gas Connected, Phone Available
Roof Type Architecural Shingle
Total Parking Spaces 2
Garage Yes
Building
Sewer Public Sewer
Water Public
Level or Stories Two
Structure Type Cedar,Frame
Schools
Elementary Schools Green Gables
Middle Schools Carmody
High Schools Bear Creek
School District Jefferson County R-1
Others
Senior Community No
Ownership Individual
Acceptable Financing Cash, Conventional, FHA, VA Loan
Listing Terms Cash, Conventional, FHA, VA Loan
Special Listing Condition None
Pets Allowed Cats OK, Dogs OK
Read Less

© 2025 METROLIST, INC., DBA RECOLORADO® – All Rights Reserved
6455 S. Yosemite St., Suite 500 Greenwood Village, CO 80111 USA
Bought with Keller Williams Realty Success



