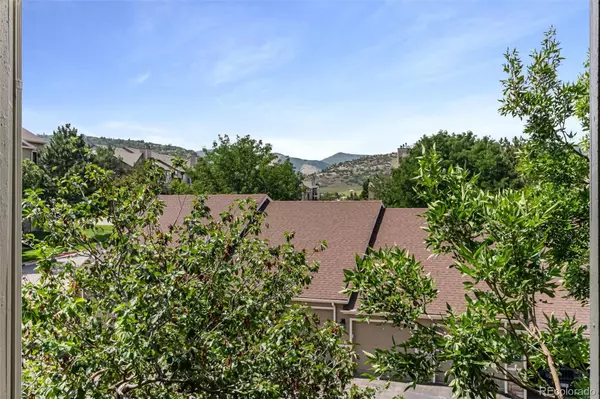For more information regarding the value of a property, please contact us for a free consultation.
7474 S Alkire ST #304 Littleton, CO 80127
Want to know what your home might be worth? Contact us for a FREE valuation!

Our team is ready to help you sell your home for the highest possible price ASAP
Key Details
Sold Price $370,000
Property Type Condo
Sub Type Condominium
Listing Status Sold
Purchase Type For Sale
Square Footage 1,108 sqft
Price per Sqft $333
Subdivision Mountain Gate Condo Ii
MLS Listing ID 5613744
Sold Date 12/07/23
Style Contemporary
Bedrooms 2
Full Baths 1
Three Quarter Bath 1
Condo Fees $230
HOA Fees $230/mo
HOA Y/N Yes
Abv Grd Liv Area 1,108
Originating Board recolorado
Year Built 1995
Annual Tax Amount $1,920
Tax Year 2022
Property Description
Prepare to be wowed by this chic, top floor condo in Mountain Gate in Ken Caryl! Step through the front door and you are greeted by an open floor plan with LVP flooring throughout. The kitchen has painted cabinets, a stainless fridge, new garbage disposal, bar top seating, and dining area. New windows and a new sliding glass door (under warranty) allow light to pour in and vaulted ceilings make the unit feel spacious and airy. There is a cozy gas fireplace in the living room along with a ceiling fan. The owner suite also has vaulted ceilings, a ceiling fan, attached walk-in closet and linen closet. The full attached bathroom has a soaker tub and dual vanity. There is a 3/4 bathroom in the hall for your guests and use by the secondary bedroom which also has vaulted ceilings. There is in-unit laundry with a new washer and dryer included (2021)! Enjoy a private patio off the living room along with a storage closet. HOA dues include exterior building maintenance, snow removal, trash, recycling, water, sewer and 1 reserved parking space in the lot. With easy access to 470, walking distance to King Soopers, conveniently located near restaurants, shopping and the 470 bike path, don't delay! Schedule your showing today!
Location
State CO
County Jefferson
Rooms
Main Level Bedrooms 2
Interior
Interior Features Ceiling Fan(s), Eat-in Kitchen, High Ceilings, Laminate Counters, Open Floorplan, Primary Suite, Smoke Free, Vaulted Ceiling(s), Walk-In Closet(s)
Heating Forced Air
Cooling Central Air
Flooring Tile, Vinyl
Fireplaces Number 1
Fireplaces Type Gas, Living Room
Fireplace Y
Appliance Dishwasher, Disposal, Dryer, Gas Water Heater, Microwave, Range, Refrigerator, Washer
Laundry In Unit
Exterior
Exterior Feature Balcony
Utilities Available Cable Available, Electricity Connected, Natural Gas Connected, Phone Available
Roof Type Unknown
Total Parking Spaces 1
Garage No
Building
Lot Description Near Public Transit
Sewer Public Sewer
Water Public
Level or Stories One
Structure Type Frame,Stone
Schools
Elementary Schools Ute Meadows
Middle Schools Deer Creek
High Schools Chatfield
School District Jefferson County R-1
Others
Senior Community No
Ownership Individual
Acceptable Financing Cash, Conventional, FHA, VA Loan
Listing Terms Cash, Conventional, FHA, VA Loan
Special Listing Condition None
Read Less

© 2024 METROLIST, INC., DBA RECOLORADO® – All Rights Reserved
6455 S. Yosemite St., Suite 500 Greenwood Village, CO 80111 USA
Bought with Kentwood Real Estate Cherry Creek
GET MORE INFORMATION




