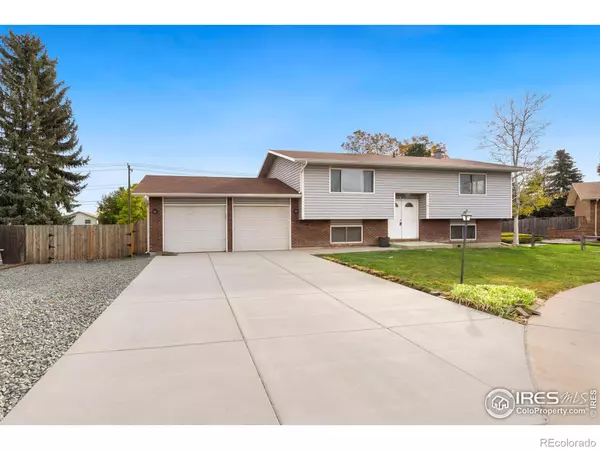For more information regarding the value of a property, please contact us for a free consultation.
2432 Tupelo DR Loveland, CO 80538
Want to know what your home might be worth? Contact us for a FREE valuation!

Our team is ready to help you sell your home for the highest possible price ASAP
Key Details
Sold Price $420,000
Property Type Single Family Home
Sub Type Single Family Residence
Listing Status Sold
Purchase Type For Sale
Square Footage 2,028 sqft
Price per Sqft $207
Subdivision Silver Glen
MLS Listing ID IR999479
Sold Date 12/01/23
Style Contemporary
Bedrooms 4
Full Baths 1
Half Baths 1
Three Quarter Bath 1
HOA Y/N No
Abv Grd Liv Area 2,028
Originating Board recolorado
Year Built 1978
Annual Tax Amount $1,811
Tax Year 2022
Lot Size 0.270 Acres
Acres 0.27
Property Description
Under Contract accepting Back up offers. Spacious 2,028 sf bi-level on 11,565 sf lot close to shopping, restaurants, schools, park, 3 minutes to McKee Medical Ctr, easy commute to FT Collins. NO HOA OR METRO TAX. Lg. living & dining rooms w/huge front windows & patio door provide great light! Kitchen appliances included. Two bedrooms & full bath on upper level, lg. primary BR has addl. 1/2 bath. Composite deck 16x16 w/wrought iron railings overlook huge yard, sprinkler system, 6' privacy fence, backs to east for shade. Lower level provides daylight windows for spacious family room w/wood burning fireplace, 2 addl bedrooms, 3/4 bath, great storage, utility/laundry w/stairs to garage. Radon mitigation system and just added fire collar & radon system alarm. Lots of potential, property needs updates, but MAJOR IMPROVEMENTS DONE SINCE SEPT. 1st, OVER $37,000: new furnace, thermostat, central A/C; new concrete drive, porch & walkway; rocking along driveway past fence to back of yard (perfect for addl vehicles/RVs/toys). NEW ROOF BEING INSTALLED IN NOV. Selling AS-IS, see Broker Remarks.
Location
State CO
County Larimer
Zoning R1
Rooms
Basement None
Interior
Interior Features Open Floorplan, Pantry, Radon Mitigation System
Heating Forced Air
Cooling Central Air
Flooring Vinyl
Fireplaces Type Family Room
Equipment Satellite Dish
Fireplace N
Appliance Dishwasher, Disposal, Microwave, Oven, Refrigerator
Laundry In Unit
Exterior
Garage Oversized, RV Access/Parking
Garage Spaces 2.0
Fence Fenced
Utilities Available Cable Available, Electricity Available, Internet Access (Wired), Natural Gas Available
Roof Type Composition
Total Parking Spaces 2
Garage Yes
Building
Lot Description Level, Sprinklers In Front
Sewer Public Sewer
Water Public
Level or Stories Split Entry (Bi-Level)
Structure Type Brick,Vinyl Siding
Schools
Elementary Schools Other
Middle Schools Other
High Schools Mountain View
School District Thompson R2-J
Others
Ownership Agent Owner
Acceptable Financing Cash, Conventional
Listing Terms Cash, Conventional
Read Less

© 2024 METROLIST, INC., DBA RECOLORADO® – All Rights Reserved
6455 S. Yosemite St., Suite 500 Greenwood Village, CO 80111 USA
Bought with Group Horsetooth
GET MORE INFORMATION




