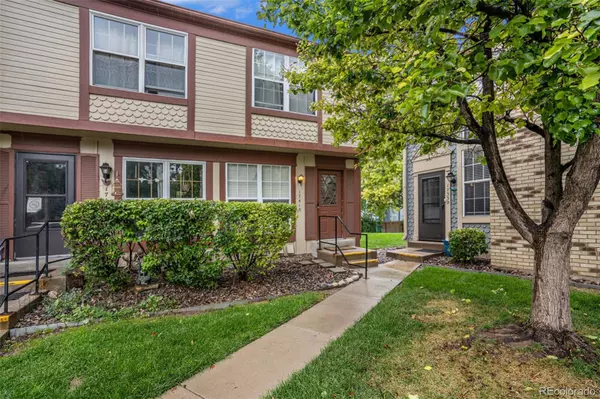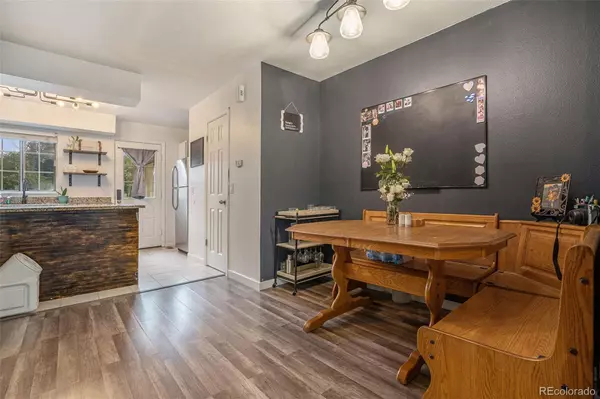For more information regarding the value of a property, please contact us for a free consultation.
1741 S Blackhawk WAY #A Aurora, CO 80012
Want to know what your home might be worth? Contact us for a FREE valuation!

Our team is ready to help you sell your home for the highest possible price ASAP
Key Details
Sold Price $310,000
Property Type Multi-Family
Sub Type Multi-Family
Listing Status Sold
Purchase Type For Sale
Square Footage 1,036 sqft
Price per Sqft $299
Subdivision San Francisco
MLS Listing ID 2385418
Sold Date 11/02/23
Bedrooms 2
Full Baths 1
Half Baths 1
Condo Fees $272
HOA Fees $272/mo
HOA Y/N Yes
Abv Grd Liv Area 1,036
Originating Board recolorado
Year Built 1982
Annual Tax Amount $1,613
Tax Year 2022
Property Description
Welcome to this charming 2-bedroom, 2-bathroom townhome nestled in the serene and sought-after community of Aurora, Colorado. With 1036 square feet of living space, this home offers both comfort and style, boasting a range of modern features and amenities.
Upon entering, you'll immediately notice the upgraded laminate flooring that flows seamlessly throughout the entire home, giving it a contemporary and cohesive feel. The fresh paint throughout the interior enhances the brightness and cleanliness of the space, creating an inviting atmosphere for you to make your own.
The kitchen is a true highlight, featuring newer appliances and elegant granite countertops that provide ample space for meal preparation. An eat-in kitchen area allows for casual dining, and it's perfect for morning coffee or enjoying meals with loved ones. The kitchen also overlooks the spacious living room, where a wood-burning fireplace takes center stage. Imagine cozying up by the fire during chilly Colorado evenings, creating lasting memories with friends and family.
This townhome is ideally situated as an end unit, ensuring a quieter and more private living experience. You'll appreciate the tranquility and peacefulness of the location as you unwind after a long day.
Parking is a breeze with one reserved parking spot, offering convenience and security for your vehicle. Additionally, the community association provides a range of amenities, including a refreshing pool for those warm summer days, making it easy to stay active and enjoy the outdoors right within the community.
In summary, this 2-bedroom, 2-bathroom townhome in Aurora, Colorado, offers an ideal combination of modern upgrades, functional design, and a serene location. Don't miss the opportunity to make this home yours and experience comfortable, stylish living in one of Aurora's most desirable neighborhoods. Schedule a showing today and discover the potential for a truly wonderful lifestyle in this beautiful townhome.
Location
State CO
County Arapahoe
Rooms
Basement Crawl Space
Interior
Interior Features Ceiling Fan(s), Eat-in Kitchen, Granite Counters
Heating Forced Air
Cooling Air Conditioning-Room
Flooring Laminate, Tile
Fireplaces Number 1
Fireplaces Type Family Room, Wood Burning
Fireplace Y
Appliance Dishwasher, Disposal, Dryer, Gas Water Heater, Microwave, Oven, Refrigerator, Washer
Exterior
Garage Asphalt
Utilities Available Cable Available, Electricity Connected
Roof Type Composition
Total Parking Spaces 1
Garage No
Building
Foundation Concrete Perimeter
Sewer Public Sewer
Water Public
Level or Stories Two
Structure Type Wood Siding
Schools
Elementary Schools Jewell
Middle Schools Aurora Hills
High Schools Gateway
School District Adams-Arapahoe 28J
Others
Senior Community No
Ownership Individual
Acceptable Financing Cash, Conventional, FHA
Listing Terms Cash, Conventional, FHA
Special Listing Condition None
Read Less

© 2024 METROLIST, INC., DBA RECOLORADO® – All Rights Reserved
6455 S. Yosemite St., Suite 500 Greenwood Village, CO 80111 USA
Bought with Grey Rock Realty
GET MORE INFORMATION




