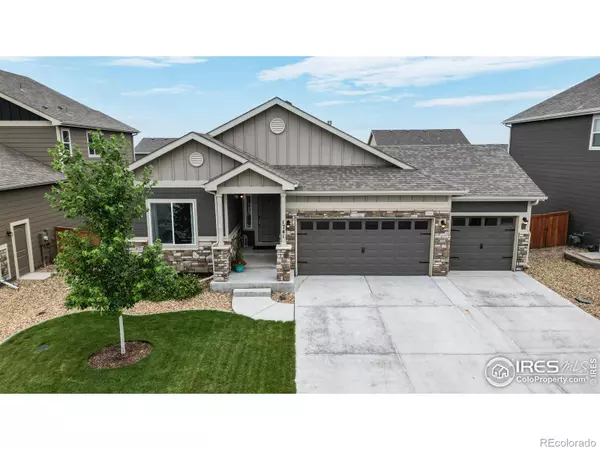For more information regarding the value of a property, please contact us for a free consultation.
1741 Avery Plaza ST Severance, CO 80550
Want to know what your home might be worth? Contact us for a FREE valuation!

Our team is ready to help you sell your home for the highest possible price ASAP
Key Details
Sold Price $604,000
Property Type Single Family Home
Sub Type Single Family Residence
Listing Status Sold
Purchase Type For Sale
Square Footage 3,020 sqft
Price per Sqft $200
Subdivision Hidden Valley Farm
MLS Listing ID IR995297
Sold Date 10/31/23
Bedrooms 5
Full Baths 3
HOA Y/N No
Abv Grd Liv Area 1,634
Originating Board recolorado
Year Built 2019
Annual Tax Amount $5,975
Tax Year 2023
Lot Size 6,969 Sqft
Acres 0.16
Property Description
Are you looking for main floor living just minutes from Main Street Windsor? This gorgeous ranch home is sure to please! Luxurious finishes with a sprawling layout - and just minutes from downtown Windsor, Windsor Lake, and Great Western Trail! You'll love the wood floors, vaulted ceilings, spacious kitchen island, and quartz counters throughout. Fully finished garden level basement boasts a space perfect for games and entertaining, additional bedrooms, a quiet study and is pre-plumbed for a wet bar. Plenty of storage options available on both levels. Entertain outdoors on the composite deck and huge patio and enjoy the professionally curbed and landscaped backyard. East facing heated garage with epoxy floor and extra electrical outlets provide ideal workshop space or home gym. You can't build new for the price and get this square footage.
Location
State CO
County Weld
Zoning Res
Rooms
Basement Daylight, Full, Sump Pump
Main Level Bedrooms 3
Interior
Interior Features Eat-in Kitchen, Five Piece Bath, Kitchen Island, Open Floorplan, Pantry, Vaulted Ceiling(s), Walk-In Closet(s)
Heating Forced Air
Cooling Central Air
Flooring Tile, Wood
Fireplaces Type Gas
Fireplace N
Appliance Dishwasher, Dryer, Humidifier, Microwave, Oven, Refrigerator, Washer
Laundry In Unit
Exterior
Garage Heated Garage, Oversized
Garage Spaces 3.0
Fence Fenced
Utilities Available Cable Available, Electricity Available, Natural Gas Available
Roof Type Composition
Total Parking Spaces 3
Garage Yes
Building
Lot Description Sprinklers In Front
Sewer Public Sewer
Water Public
Level or Stories One
Structure Type Stone,Wood Frame
Schools
Elementary Schools Mountain View
Middle Schools Severance
High Schools Windsor
School District Other
Others
Ownership Individual
Acceptable Financing Cash, Conventional, FHA, VA Loan
Listing Terms Cash, Conventional, FHA, VA Loan
Read Less

© 2024 METROLIST, INC., DBA RECOLORADO® – All Rights Reserved
6455 S. Yosemite St., Suite 500 Greenwood Village, CO 80111 USA
Bought with Group Harmony
GET MORE INFORMATION




