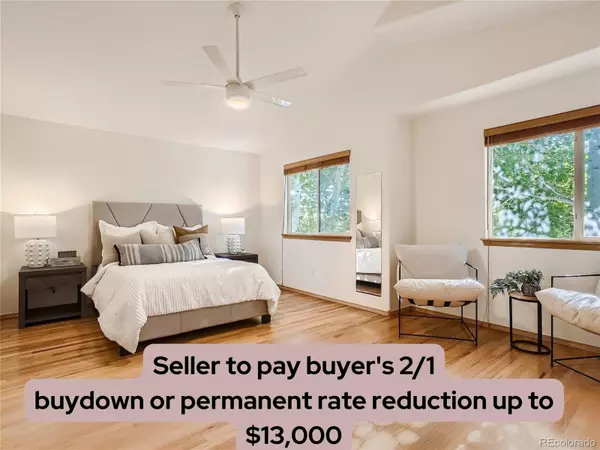For more information regarding the value of a property, please contact us for a free consultation.
6351 St Vrain Ranch BLVD Firestone, CO 80504
Want to know what your home might be worth? Contact us for a FREE valuation!

Our team is ready to help you sell your home for the highest possible price ASAP
Key Details
Sold Price $546,000
Property Type Single Family Home
Sub Type Single Family Residence
Listing Status Sold
Purchase Type For Sale
Square Footage 3,405 sqft
Price per Sqft $160
Subdivision Ridge Crest
MLS Listing ID 2016598
Sold Date 10/25/23
Bedrooms 6
Full Baths 4
Condo Fees $100
HOA Fees $33/qua
HOA Y/N Yes
Abv Grd Liv Area 2,415
Originating Board recolorado
Year Built 2000
Annual Tax Amount $3,237
Tax Year 2022
Lot Size 5,227 Sqft
Acres 0.12
Property Description
Move-in ready, 6-bedroom, 4 full bathroom home with an office and loft! Featuring a two-story vaulted ceiling and solid hardwood floors, this floor plan offers 4 bedrooms upstairs, including a loft and large owner's suite with a designer oversized walk-in closet! On the main floor you'll find the RARE 5th bedroom, which has a view of the park across the street, a walk-in closet and the full bathroom is right around the corner. The basement features all new carpet and paint, a daylight living room/rec room, space for storage, a private office and the 6th bedroom which has a full length closet and is directly across from the 4th full bathroom! This home is thoughtfully located off a private drive with no sidewalk to shovel in the winter and no pricey metro district fees!
The dining room can easily accommodate seating for 8, is open to both the sitting and living room. With 6 bedrooms, a finished basement, office, loft, shaded yard, a covered porch AND deck, this home has something and somewhere for everyone!
Situated in an established neighborhood, with mature trees and walking paths, this home is close to schools, recreation and shopping! Directly across the street you'll find Prairie Ridge Park and Elementary School, just a block away from the Coal Ridge Middle School shortcut as well as being just down the street from Carbon Valley Library, and Frederick High School Bus Stop! Recreation includes Firestone Regional Sports Complex, a public disc golf course, many neighborhood pocket parks and greenspaces AND the all-ages, local favorite, Harney Park which has basketball and volleyball courts, playgrounds, clean restrooms and covered picnic tables! There are also many restaurants, grocery and convenience stores within a mile! Located near I/25, Hwy 52 and Hwy 119!
Location
State CO
County Weld
Rooms
Basement Finished
Main Level Bedrooms 1
Interior
Interior Features Ceiling Fan(s), Eat-in Kitchen, Five Piece Bath, High Ceilings, Laminate Counters, Open Floorplan, Pantry, Primary Suite, Vaulted Ceiling(s), Walk-In Closet(s)
Heating Forced Air
Cooling Central Air
Flooring Carpet, Wood
Fireplaces Number 1
Fireplaces Type Family Room
Fireplace Y
Appliance Dishwasher, Disposal, Down Draft, Microwave, Range, Refrigerator
Exterior
Exterior Feature Private Yard
Garage Spaces 2.0
Fence Full
Utilities Available Electricity Connected, Natural Gas Connected
Roof Type Composition
Total Parking Spaces 2
Garage Yes
Building
Lot Description Landscaped, Level, Sprinklers In Front, Sprinklers In Rear
Sewer Public Sewer
Water Public
Level or Stories Two
Structure Type Brick, Frame, Wood Siding
Schools
Elementary Schools Prairie Ridge
Middle Schools Coal Ridge
High Schools Frederick
School District St. Vrain Valley Re-1J
Others
Senior Community No
Ownership Individual
Acceptable Financing Cash, Conventional, FHA, VA Loan
Listing Terms Cash, Conventional, FHA, VA Loan
Special Listing Condition None
Read Less

© 2024 METROLIST, INC., DBA RECOLORADO® – All Rights Reserved
6455 S. Yosemite St., Suite 500 Greenwood Village, CO 80111 USA
Bought with Keller Williams 1st Realty
GET MORE INFORMATION




