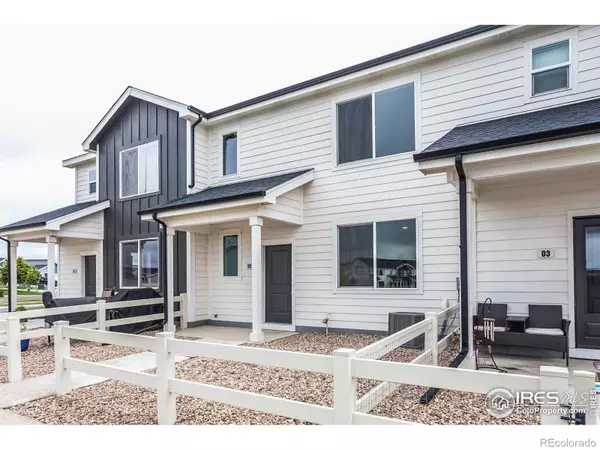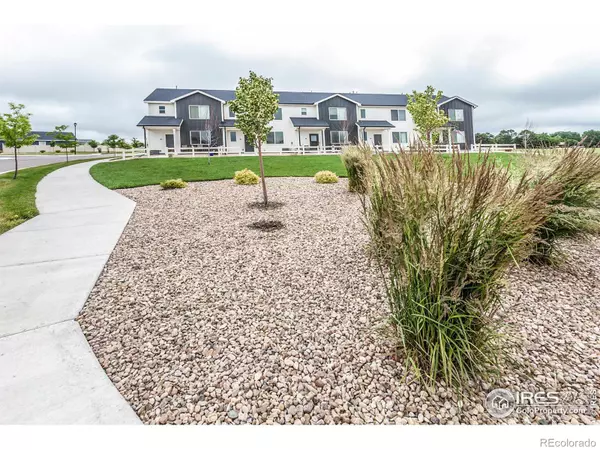For more information regarding the value of a property, please contact us for a free consultation.
260 Pawnee RD #D2 Ault, CO 80610
Want to know what your home might be worth? Contact us for a FREE valuation!

Our team is ready to help you sell your home for the highest possible price ASAP
Key Details
Sold Price $325,000
Property Type Multi-Family
Sub Type Multi-Family
Listing Status Sold
Purchase Type For Sale
Square Footage 1,040 sqft
Price per Sqft $312
Subdivision Conestoga
MLS Listing ID IR991521
Sold Date 09/22/23
Style Contemporary
Bedrooms 2
Full Baths 1
Half Baths 1
Three Quarter Bath 1
Condo Fees $225
HOA Fees $75/qua
HOA Y/N Yes
Abv Grd Liv Area 1,040
Originating Board recolorado
Year Built 2021
Annual Tax Amount $1,809
Tax Year 2022
Lot Size 1,306 Sqft
Acres 0.03
Property Description
$3,000 in Seller paid closing costs! Home sweet home! Beautifully appointed former model has a covered patio inviting you inside. Luxury vinyl plank flooring, 9' ceilings & sunshine invite you to stay awhile. Kitchen with island, stainless refrigerator, electric range/oven, microwave & dishwasher. This popular floor plan is so comfortable with 2 Primary Suites. Both bedrooms have en suite bathroom & generous walk-in closets. Laundry conveniently located near the bedrooms. 2-car garage & air conditioning make this an easy choice. Pre-inspected. 1-year home warranty included. Be the first to live in & love this cheery home.
Location
State CO
County Weld
Zoning Res
Rooms
Basement None
Interior
Interior Features Eat-in Kitchen, Kitchen Island, Pantry, Walk-In Closet(s)
Heating Forced Air
Cooling Central Air
Flooring Vinyl
Fireplace N
Appliance Dishwasher, Disposal, Microwave, Oven, Refrigerator
Laundry In Unit
Exterior
Garage Spaces 2.0
Fence Partial
Utilities Available Electricity Available, Natural Gas Available
Roof Type Composition
Total Parking Spaces 2
Garage Yes
Building
Lot Description Open Space
Water Public
Level or Stories Two
Structure Type Wood Frame
Schools
Elementary Schools Highland
Middle Schools Highland
High Schools Highland
School District Ault-Highland Re-9
Others
Ownership Builder
Acceptable Financing 1031 Exchange, Cash, Conventional, FHA, USDA Loan, VA Loan
Listing Terms 1031 Exchange, Cash, Conventional, FHA, USDA Loan, VA Loan
Pets Description Cats OK, Dogs OK
Read Less

© 2024 METROLIST, INC., DBA RECOLORADO® – All Rights Reserved
6455 S. Yosemite St., Suite 500 Greenwood Village, CO 80111 USA
Bought with Resident Realty
GET MORE INFORMATION




