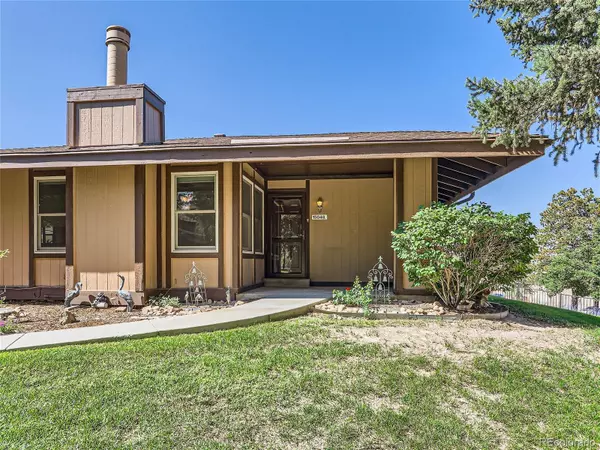For more information regarding the value of a property, please contact us for a free consultation.
15048 E Hampden CIR Aurora, CO 80014
Want to know what your home might be worth? Contact us for a FREE valuation!

Our team is ready to help you sell your home for the highest possible price ASAP
Key Details
Sold Price $360,000
Property Type Multi-Family
Sub Type Multi-Family
Listing Status Sold
Purchase Type For Sale
Square Footage 1,900 sqft
Price per Sqft $189
Subdivision The Timbers
MLS Listing ID 9840435
Sold Date 09/22/23
Bedrooms 3
Full Baths 1
Half Baths 1
Three Quarter Bath 1
Condo Fees $380
HOA Fees $380/mo
HOA Y/N Yes
Abv Grd Liv Area 1,200
Originating Board recolorado
Year Built 1975
Annual Tax Amount $1,357
Tax Year 2022
Property Description
Welcome to the Timber’s townhomes! This corner unit is located directly across from the clubhouse and pool for cooling off during these hot Colorado summer days. The main floor open-concept living space is warm and inviting with plenty of natural light and has Anderson windows and doors (2016). Cool down in your central A/C or create your ultimate escape in the wide-open full basement awaiting your personal touch. BBQ in your fenced private patio just steps from your designated parking spot making carrying groceries a breeze! It is just minutes from Cherry Creek State Park and within the highly rated Cherry Creek School District. I-225 is easily accessible for getting to the Denver Tech Center (DTC) hosting a ton of amenities and entertainment options and Buckley Space Force Base is just a short commute away. LOCATION, LOCATION, LOCATION! Welcome home!
Location
State CO
County Arapahoe
Rooms
Basement Bath/Stubbed
Main Level Bedrooms 3
Interior
Interior Features Ceiling Fan(s), Eat-in Kitchen, Granite Counters, Tile Counters, Walk-In Closet(s)
Heating Forced Air
Cooling Central Air
Flooring Carpet, Linoleum, Wood
Fireplaces Number 1
Fireplaces Type Gas Log, Living Room
Fireplace Y
Appliance Dishwasher, Disposal, Dryer, Gas Water Heater, Microwave, Refrigerator, Self Cleaning Oven, Washer
Laundry In Unit
Exterior
Garage Asphalt
Utilities Available Cable Available, Electricity Connected, Natural Gas Connected
Roof Type Composition
Total Parking Spaces 2
Garage No
Building
Lot Description Corner Lot, Near Public Transit
Sewer Public Sewer
Water Public
Level or Stories One
Structure Type Frame, Wood Siding
Schools
Elementary Schools Independence
Middle Schools Laredo
High Schools Smoky Hill
School District Cherry Creek 5
Others
Senior Community No
Ownership Individual
Acceptable Financing Cash, Conventional, FHA, VA Loan
Listing Terms Cash, Conventional, FHA, VA Loan
Special Listing Condition None
Read Less

© 2024 METROLIST, INC., DBA RECOLORADO® – All Rights Reserved
6455 S. Yosemite St., Suite 500 Greenwood Village, CO 80111 USA
Bought with Coldwell Banker Realty 24
GET MORE INFORMATION




