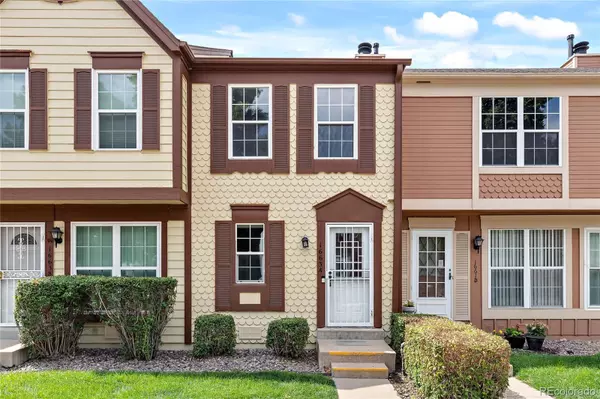For more information regarding the value of a property, please contact us for a free consultation.
1663 S Blackhawk WAY #A Aurora, CO 80012
Want to know what your home might be worth? Contact us for a FREE valuation!

Our team is ready to help you sell your home for the highest possible price ASAP
Key Details
Sold Price $320,000
Property Type Multi-Family
Sub Type Multi-Family
Listing Status Sold
Purchase Type For Sale
Square Footage 1,008 sqft
Price per Sqft $317
Subdivision San Francisco
MLS Listing ID 7641310
Sold Date 09/14/23
Bedrooms 2
Full Baths 1
Half Baths 1
Condo Fees $274
HOA Fees $274/mo
HOA Y/N Yes
Abv Grd Liv Area 1,008
Originating Board recolorado
Year Built 1982
Annual Tax Amount $1,551
Tax Year 2022
Property Description
Welcome to your dream home! Nestled in a serene and sought-after neighborhood, this contemporary 2 bed, 2 bath gem offers the perfect blend of modern living and convenience. The open-concept living and dining area create a seamless flow, ideal for entertaining. Upstairs, the two spacious bedrooms provide ample space for rest and relaxation. The primary bedroom features a walk-in closet and a linen closet for storage. Enjoy the convenience of in-unit laundry, making laundry chores a breeze. Take pleasure in using your private back patio on a cool summer evening! The townhome comes with 1 dedicated parking space, conveniently located right in front of the unit providing ease and security for your vehicle. Take advantage of the community's pool on these hot summer days, located just steps away! Conveniently located close to shopping centers, restaurants, parks, and schools, as well as easy access to major highways, making commuting efficient. This townhome provides an inviting and comfortable atmosphere for you to call home!
Location
State CO
County Arapahoe
Interior
Interior Features Breakfast Nook, Ceiling Fan(s), Eat-in Kitchen, Granite Counters, Open Floorplan, Walk-In Closet(s)
Heating Forced Air
Cooling Central Air
Flooring Carpet, Laminate, Tile
Fireplaces Number 1
Fireplaces Type Living Room, Wood Burning
Fireplace Y
Appliance Cooktop, Dishwasher, Disposal, Dryer, Microwave, Oven, Refrigerator, Washer
Laundry In Unit
Exterior
Fence None
Utilities Available Cable Available
Roof Type Composition
Total Parking Spaces 1
Garage No
Building
Lot Description Near Public Transit
Sewer Public Sewer
Water Public
Level or Stories Two
Structure Type Frame, Wood Siding
Schools
Elementary Schools Jewell
Middle Schools Aurora Hills
High Schools Gateway
School District Adams-Arapahoe 28J
Others
Senior Community No
Ownership Individual
Acceptable Financing Cash, Conventional, FHA, VA Loan
Listing Terms Cash, Conventional, FHA, VA Loan
Special Listing Condition None
Read Less

© 2024 METROLIST, INC., DBA RECOLORADO® – All Rights Reserved
6455 S. Yosemite St., Suite 500 Greenwood Village, CO 80111 USA
Bought with NON MLS PARTICIPANT
GET MORE INFORMATION




