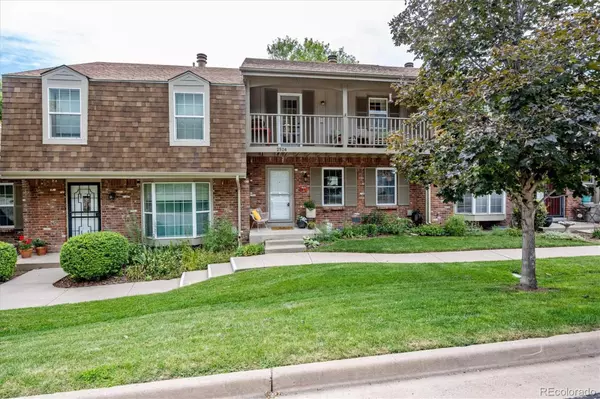For more information regarding the value of a property, please contact us for a free consultation.
2524 E Geddes AVE Centennial, CO 80122
Want to know what your home might be worth? Contact us for a FREE valuation!

Our team is ready to help you sell your home for the highest possible price ASAP
Key Details
Sold Price $515,000
Property Type Multi-Family
Sub Type Multi-Family
Listing Status Sold
Purchase Type For Sale
Square Footage 1,276 sqft
Price per Sqft $403
Subdivision The Knolls West
MLS Listing ID 6642954
Sold Date 08/31/23
Bedrooms 3
Full Baths 1
Half Baths 1
Three Quarter Bath 1
Condo Fees $200
HOA Fees $200/mo
HOA Y/N Yes
Abv Grd Liv Area 1,276
Originating Board recolorado
Year Built 1979
Annual Tax Amount $2,936
Tax Year 2022
Lot Size 1,742 Sqft
Acres 0.04
Property Description
Gorgeous townhome in desirable West Knolls! Sunny, open floorplan with western exposure! Gleaming wood floors compliment the spacious living and dining rooms! Charming gas fireplace with tile surround and hearth, and beautiful mantle! The kitchen features abundant 42-inch stained maple cabinets and caesarstone countertops, and all stainless appliances! Upstairs is a HUGE primary suite with a private 3/4 bath, and door to a private balcony! Two secondary bedrooms share an updated full hall bath! The basement is unfinished and ready for future expansion! Don't miss the large, fenced-in patio - perfect for relaxing on warm summer evenings! The 2 car detached garage is right off of the patio! Awesome amenities for Knolls West include a pool and tennis courts! Super location with The Streets of Southglenn within walking distance! Less than a 10 minute walk to many restaurants, shops, and entertainment! Easy access to deKoevend Park and Goodsen Rec Center, C470, the Tech Center, and more!
Location
State CO
County Arapahoe
Rooms
Basement Full, Unfinished
Interior
Heating Forced Air
Cooling Attic Fan, Central Air
Flooring Carpet, Tile, Wood
Fireplaces Number 1
Fireplaces Type Gas, Living Room
Fireplace Y
Appliance Dishwasher, Disposal, Dryer, Microwave, Oven, Range, Refrigerator, Washer
Laundry In Unit
Exterior
Exterior Feature Balcony, Private Yard
Garage Spaces 2.0
Fence Full
Roof Type Composition
Total Parking Spaces 2
Garage No
Building
Sewer Public Sewer
Water Public
Level or Stories Two
Structure Type Brick, Wood Siding
Schools
Elementary Schools Sandburg
Middle Schools Newton
High Schools Arapahoe
School District Littleton 6
Others
Senior Community No
Ownership Individual
Acceptable Financing Cash, Conventional, FHA, VA Loan
Listing Terms Cash, Conventional, FHA, VA Loan
Special Listing Condition None
Read Less

© 2024 METROLIST, INC., DBA RECOLORADO® – All Rights Reserved
6455 S. Yosemite St., Suite 500 Greenwood Village, CO 80111 USA
Bought with Optimum Real Estate
GET MORE INFORMATION




