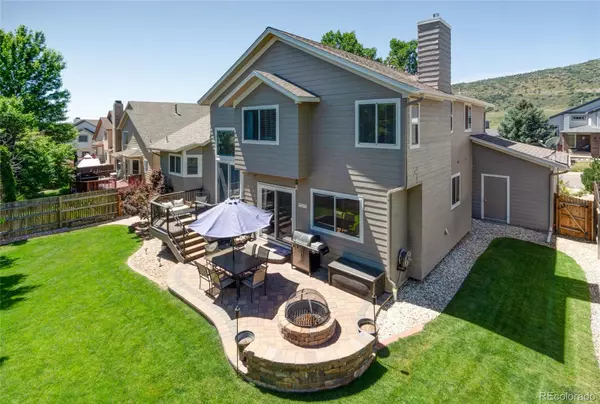For more information regarding the value of a property, please contact us for a free consultation.
6538 S Xenophon ST Littleton, CO 80127
Want to know what your home might be worth? Contact us for a FREE valuation!

Our team is ready to help you sell your home for the highest possible price ASAP
Key Details
Sold Price $796,000
Property Type Single Family Home
Sub Type Single Family Residence
Listing Status Sold
Purchase Type For Sale
Square Footage 2,858 sqft
Price per Sqft $278
Subdivision Summit Ridge At The Ridge At West Meadows
MLS Listing ID 6178785
Sold Date 08/30/23
Style Traditional
Bedrooms 4
Full Baths 3
Condo Fees $420
HOA Fees $35/ann
HOA Y/N Yes
Abv Grd Liv Area 2,268
Originating Board recolorado
Year Built 1993
Annual Tax Amount $3,534
Tax Year 2022
Lot Size 7,405 Sqft
Acres 0.17
Property Description
This immaculate home has been meticulously maintained from the the gleaming hardwood floors, the 3 full granite and tile bathrooms to the sun filled eat-in kitchen with granite countertops and stainless steel appliances. There is a breakfast bar and a large area for a kitchen table. From there you access the lighted deck, a perfect spot to enjoy your morning coffee or evening wine. The elegant owner's suite is vaulted and the large window boasts a foothills view, walk-in closet and a shining 5 piece bath. Looking down into the large family room you'll see a gas log fireplace that will keep you cozy and warm on winter nights. This room opens to stone patio with a fabulous firepit for evening fun. The fenced backyard is pristine and a perfect place for children to play and friends and family to gather. Easy garden maintenance with drip lines for watering. The finished basement features another bedroom, a workout room, and a mancave/office. This great location is walking distance to elementary, middle, and high schools. Also walk or ride your bike to Hines Lake, Robert A. Easton Regional Park, Ridge Rec Center and the Edge Ice Arena. Easy access to C470, Hwy 285, SW Plaza, and restaurants.
Location
State CO
County Jefferson
Zoning P-D
Rooms
Basement Finished, Full
Interior
Interior Features Breakfast Nook, Ceiling Fan(s), Eat-in Kitchen, Entrance Foyer, Five Piece Bath, Granite Counters, High Ceilings, Open Floorplan, Pantry, Primary Suite, Smoke Free, Solid Surface Counters, Vaulted Ceiling(s), Walk-In Closet(s)
Heating Forced Air, Natural Gas
Cooling Central Air
Flooring Carpet, Tile, Wood
Fireplaces Number 1
Fireplaces Type Family Room, Gas
Fireplace Y
Appliance Dishwasher, Disposal, Gas Water Heater, Microwave, Oven, Range, Refrigerator, Self Cleaning Oven
Laundry Laundry Closet
Exterior
Exterior Feature Fire Pit, Garden, Private Yard, Rain Gutters
Garage Spaces 3.0
Fence Partial
Utilities Available Electricity Connected, Natural Gas Connected, Phone Connected
View Mountain(s)
Roof Type Composition
Total Parking Spaces 3
Garage Yes
Building
Lot Description Irrigated, Landscaped, Level, Sprinklers In Front, Sprinklers In Rear
Foundation Slab
Sewer Public Sewer
Water Public
Level or Stories Tri-Level
Structure Type Brick, Frame, Wood Siding
Schools
Elementary Schools Powderhorn
Middle Schools Summit Ridge
High Schools Dakota Ridge
School District Jefferson County R-1
Others
Senior Community No
Ownership Individual
Acceptable Financing Cash, Conventional
Listing Terms Cash, Conventional
Special Listing Condition None
Pets Description Cats OK, Dogs OK
Read Less

© 2024 METROLIST, INC., DBA RECOLORADO® – All Rights Reserved
6455 S. Yosemite St., Suite 500 Greenwood Village, CO 80111 USA
Bought with RE/MAX of Cherry Creek
GET MORE INFORMATION




