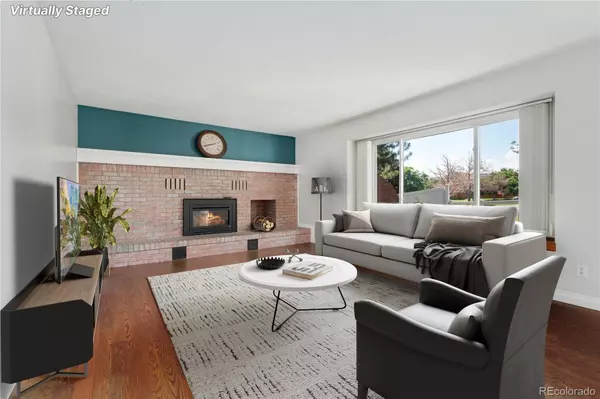For more information regarding the value of a property, please contact us for a free consultation.
3705 E 134th CT Thornton, CO 80241
Want to know what your home might be worth? Contact us for a FREE valuation!

Our team is ready to help you sell your home for the highest possible price ASAP
Key Details
Sold Price $594,000
Property Type Single Family Home
Sub Type Single Family Residence
Listing Status Sold
Purchase Type For Sale
Square Footage 2,806 sqft
Price per Sqft $211
Subdivision Summit Grove
MLS Listing ID 5868702
Sold Date 08/22/23
Bedrooms 4
Full Baths 1
Half Baths 1
Three Quarter Bath 2
HOA Y/N No
Abv Grd Liv Area 2,206
Originating Board recolorado
Year Built 1980
Annual Tax Amount $3,246
Tax Year 2022
Lot Size 7,840 Sqft
Acres 0.18
Property Description
Welcome to this charming home in Summit Grove! Situated in a quiet cul-de-sac, this spacious property backs to Summit Grove Park, offering picturesque views and a serene atmosphere. With its captivating curb appeal and a covered front porch, this home invites you to step inside and experience its unique blend of style and functionality. You'll be greeted by a spacious front family room that creates a warm and inviting space for relaxation or entertaining guests. The kitchen features granite countertops, stainless steel appliances, and recessed lighting. This space seamlessly opens to a dining table area in addition to the formal dining room and a cozy living room. Hardwood flooring graces the main level and primary bedroom, lending an elegant touch to the home's interior. Moving to the upper level, you'll discover four generously-sized bedrooms, each offering ample space and versatility. The large primary suite stands out with its high ceilings, walk-in closet, and ensuite bathroom featuring a step-in shower. The finished basement provides additional living space and a versatile recreation area, perfect for a home theater, game room, or a personal fitness area. With an egress window and a 3/4 bathroom, the basement offers convenience and flexibility for various needs. The large fully fenced backyard is a private oasis where you can unwind and enjoy outdoor activities. A covered patio offers shade and a perfect spot for al fresco dining, while garden beds allow for your green thumb to flourish. This exceptional property has the added advantage of no HOA! With its ideal location, desirable features, and abundant space, this home in Summit Grove is ready to fulfill your dreams!
Location
State CO
County Adams
Zoning SFR
Rooms
Basement Finished
Interior
Interior Features Ceiling Fan(s), Eat-in Kitchen, Granite Counters, High Ceilings, Open Floorplan, Primary Suite, Walk-In Closet(s)
Heating Forced Air, Natural Gas
Cooling Central Air
Flooring Carpet, Tile, Wood
Fireplaces Number 1
Fireplaces Type Electric, Living Room
Fireplace Y
Appliance Dishwasher, Disposal, Dryer, Freezer, Microwave, Oven, Refrigerator, Washer
Exterior
Exterior Feature Garden, Lighting, Playground, Private Yard, Rain Gutters
Garage Spaces 2.0
Fence Partial
Utilities Available Cable Available, Electricity Connected, Internet Access (Wired), Natural Gas Connected
Roof Type Composition
Total Parking Spaces 2
Garage Yes
Building
Lot Description Corner Lot, Cul-De-Sac, Landscaped, Near Public Transit, Sprinklers In Front, Sprinklers In Rear
Sewer Public Sewer
Water Public
Level or Stories Two
Structure Type Brick, Concrete, Frame, Vinyl Siding
Schools
Elementary Schools Tarver
Middle Schools Century
High Schools Horizon
School District Adams 12 5 Star Schl
Others
Senior Community No
Ownership Individual
Acceptable Financing Cash, Conventional, FHA, VA Loan
Listing Terms Cash, Conventional, FHA, VA Loan
Special Listing Condition None
Pets Description Yes
Read Less

© 2024 METROLIST, INC., DBA RECOLORADO® – All Rights Reserved
6455 S. Yosemite St., Suite 500 Greenwood Village, CO 80111 USA
Bought with Fresh Air Real Estate
GET MORE INFORMATION




