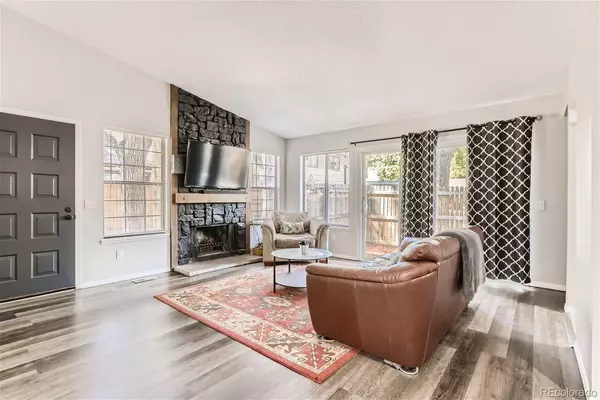For more information regarding the value of a property, please contact us for a free consultation.
3862 S Evanston ST Aurora, CO 80014
Want to know what your home might be worth? Contact us for a FREE valuation!

Our team is ready to help you sell your home for the highest possible price ASAP
Key Details
Sold Price $362,200
Property Type Multi-Family
Sub Type Multi-Family
Listing Status Sold
Purchase Type For Sale
Square Footage 1,742 sqft
Price per Sqft $207
Subdivision The Timbers
MLS Listing ID 9408392
Sold Date 08/18/23
Bedrooms 3
Full Baths 1
Three Quarter Bath 1
Condo Fees $380
HOA Fees $380/mo
HOA Y/N Yes
Abv Grd Liv Area 936
Originating Board recolorado
Year Built 1975
Annual Tax Amount $1,209
Tax Year 2022
Property Description
Remodeled Ranch Style Townhome with finished basement! Convenient location and zoned for Cherry Creek School District. The cozy townhome has been beautifully updated and ready for its new owner. Main level is open and bright with kitchen updates that include granite counters, stainless appliances, new cabinets and fixtures. Family room has cozy stone fireplace overlooking the nice fenced in patio area great for a summer evening conversation area. Newer flooring throughout includes laminate wood as well as carpet in bedrooms. The finished basement is a great area for game room, family room, work out area, play area and includes a 3/4 bath, large bedroom and built in cabinets in family room area. Carport is located right outside the property just off of the fenced patio area.
This cozy, updated townhome is conveniently located in the community just steps from the pool. Don't miss this great opportunity.
Location
State CO
County Arapahoe
Rooms
Basement Finished, Full
Main Level Bedrooms 2
Interior
Interior Features Ceiling Fan(s), Granite Counters
Heating Forced Air
Cooling Central Air
Flooring Carpet, Laminate
Fireplaces Number 1
Fireplaces Type Family Room
Fireplace Y
Appliance Dishwasher, Disposal, Dryer, Microwave, Range, Refrigerator, Washer
Exterior
Roof Type Composition
Total Parking Spaces 1
Garage No
Building
Sewer Public Sewer
Level or Stories One
Structure Type Frame, Wood Siding
Schools
Elementary Schools Independence
Middle Schools Laredo
High Schools Smoky Hill
School District Cherry Creek 5
Others
Senior Community No
Ownership Individual
Acceptable Financing Cash, Conventional, FHA, VA Loan
Listing Terms Cash, Conventional, FHA, VA Loan
Special Listing Condition None
Read Less

© 2024 METROLIST, INC., DBA RECOLORADO® – All Rights Reserved
6455 S. Yosemite St., Suite 500 Greenwood Village, CO 80111 USA
Bought with Compass - Denver
GET MORE INFORMATION




