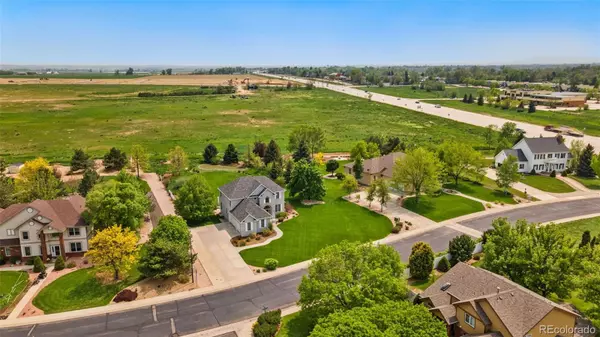For more information regarding the value of a property, please contact us for a free consultation.
444 Valley View RD Loveland, CO 80537
Want to know what your home might be worth? Contact us for a FREE valuation!

Our team is ready to help you sell your home for the highest possible price ASAP
Key Details
Sold Price $735,000
Property Type Single Family Home
Sub Type Single Family Residence
Listing Status Sold
Purchase Type For Sale
Square Footage 2,405 sqft
Price per Sqft $305
Subdivision Valley View Estates
MLS Listing ID 2526094
Sold Date 08/18/23
Style Contemporary
Bedrooms 3
Full Baths 2
Half Baths 1
Condo Fees $1,800
HOA Fees $150/ann
HOA Y/N Yes
Abv Grd Liv Area 2,405
Originating Board recolorado
Year Built 1996
Annual Tax Amount $3,226
Tax Year 2022
Lot Size 0.910 Acres
Acres 0.91
Property Description
Stunning Home situated on 0.91 Acre Lot with room for a future Shop (renderings attached), is waiting for YOU! This 3 Bedroom, 3 Bath stately home has 2405 Finished Sq. Ft. with a large Unfinished Basement and room to expand. Fabulous Professionally Landscaped yard with mature trees, shade and a PUTTING GREEN! Dramatic Vaulted Entry with tiled flooring greets your guests. Formal Dining and Living Rooms are adjacent to the Kitchen and Breakfast Nook, which overlook the lush private backyard and includes all newer Stainless Steel Kitchen Aid Appliances. Family Room is Bright and Spacious with a Gas Fireplace. Completing the Main Level is a Powder Bath & Entry Linen Closet. The bright Primary Suite located Upstairs faces South and overlooks the Backyard. A Spacious Sitting Room connects the Primary Bedroom to the 5-Piece Bath and includes Jetted Tub, Shower with Bench seat & Double Vanities. A Large Walk-In Closet completes the space. Two additional Bedrooms, one with a Walk-In Closet, a Full Bath & Laundry Room with included Washer & Dryer complete the Upper Level. The Basement has endless options with a large open room that has sound insulation, Rough-In plumbing for another bath, 220 wiring for a future Hot Tub & a whole house humidifier. Side-Load 3-Car Garage is Heated with Insulated Doors. Property is located Outside of City Limits with NO City Tax! No Overhead Power Lines, all utilities are Buried Underground. There are Plans drawn up for a Future Shop which could be located in the back SE Corner. NEW ROOF IN 2019! HOA includes Street Lights, Trash & Recycling, Snow Removal on Streets & Road Maintenance. Minutes from Downtown Loveland & Town of Berthoud. Easy access to Loveland, Fort Collins, or Denver via HWY-287 or I-25. Close to Designated Schools; Winona Elementary 6 minutes, Conrad Ball Middle School 10 minutes, Mountain View High School 12 minutes. RV Parking allowed if screened from the street & neighbors view. Fencing is also permitted.
Location
State CO
County Larimer
Zoning FA
Rooms
Basement Full, Unfinished
Interior
Interior Features Breakfast Nook, Ceiling Fan(s), Eat-in Kitchen, Entrance Foyer, Five Piece Bath, High Ceilings, Kitchen Island, Primary Suite, Walk-In Closet(s), Wired for Data
Heating Forced Air, Natural Gas
Cooling Central Air
Flooring Carpet, Tile
Fireplaces Number 1
Fireplaces Type Family Room, Gas
Fireplace Y
Appliance Dishwasher, Disposal, Dryer, Humidifier, Microwave, Oven, Refrigerator, Washer
Laundry In Unit
Exterior
Exterior Feature Lighting, Private Yard, Rain Gutters
Garage 220 Volts, Concrete, Heated Garage, Oversized
Garage Spaces 3.0
Fence None
Utilities Available Cable Available, Electricity Connected, Internet Access (Wired), Natural Gas Connected, Phone Available
View Mountain(s)
Roof Type Composition
Total Parking Spaces 3
Garage Yes
Building
Lot Description Landscaped, Level, Many Trees, Sprinklers In Front, Sprinklers In Rear
Sewer Public Sewer
Water Public
Level or Stories Two
Structure Type Frame, Stucco
Schools
Elementary Schools Winona
Middle Schools Conrad Ball
High Schools Mountain View
School District Thompson R2-J
Others
Senior Community No
Ownership Individual
Acceptable Financing Cash, Conventional, FHA, VA Loan
Listing Terms Cash, Conventional, FHA, VA Loan
Special Listing Condition None
Read Less

© 2024 METROLIST, INC., DBA RECOLORADO® – All Rights Reserved
6455 S. Yosemite St., Suite 500 Greenwood Village, CO 80111 USA
Bought with Group Loveland
GET MORE INFORMATION




