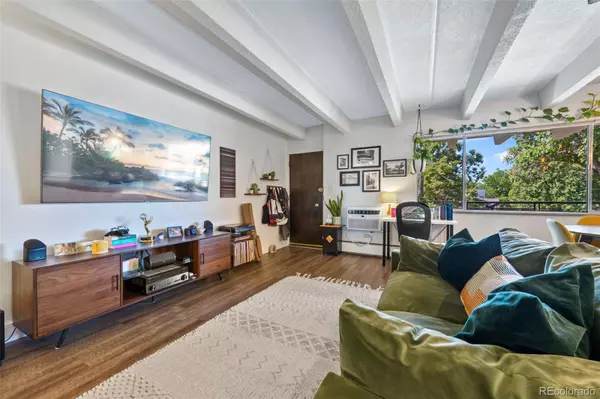For more information regarding the value of a property, please contact us for a free consultation.
701 E Bayaud AVE #10 Denver, CO 80209
Want to know what your home might be worth? Contact us for a FREE valuation!

Our team is ready to help you sell your home for the highest possible price ASAP
Key Details
Sold Price $299,000
Property Type Condo
Sub Type Condominium
Listing Status Sold
Purchase Type For Sale
Square Footage 551 sqft
Price per Sqft $542
Subdivision Speer
MLS Listing ID 2276279
Sold Date 08/18/23
Style Urban Contemporary
Bedrooms 1
Full Baths 1
Condo Fees $237
HOA Fees $237/mo
HOA Y/N Yes
Abv Grd Liv Area 551
Originating Board recolorado
Year Built 1961
Annual Tax Amount $1,206
Tax Year 2022
Property Description
ABSOLUTELY CHARMING! From the moment you step in the front door you feel like you are home. Upon entering you are greeted with a treat for your eyes. Open area living room that lives large with newer floors and updated room colors. Dinner parties? No problem as there is ample room for dining and fun. Amazing kitchen boasts stainless steel appliances, newer Diamond cabinets, quartz counters, and fun backsplash. You will not mind cooking in this highly upgraded and well thought out remodeled kitchen. The upgrades don't stop there! Head down the hall to the restroom with new vanity, mirror, and flooring. Next, round the corner to the spacious bedroom. There is plenty of room for extra storage in the large closet with new doors. We hope you love this home as much as the current owner does. Call either Peggy (303-368-9880) or Kristin (720-364-3550) for information or questions!
Location
State CO
County Denver
Zoning G-MU-3
Rooms
Main Level Bedrooms 1
Interior
Interior Features Open Floorplan, Quartz Counters
Heating Baseboard
Cooling Air Conditioning-Room
Flooring Vinyl
Fireplace Y
Appliance Dishwasher, Electric Water Heater, Microwave, Range, Refrigerator
Laundry Common Area
Exterior
Utilities Available Cable Available, Electricity Connected
Roof Type Unknown
Garage No
Building
Lot Description Corner Lot
Sewer Public Sewer
Water Public
Level or Stories One
Structure Type Brick
Schools
Elementary Schools Dora Moore
Middle Schools Grant
High Schools South
School District Denver 1
Others
Senior Community No
Ownership Individual
Acceptable Financing Cash, Conventional
Listing Terms Cash, Conventional
Special Listing Condition None
Pets Description Cats OK, Dogs OK, Only for Owner
Read Less

© 2024 METROLIST, INC., DBA RECOLORADO® – All Rights Reserved
6455 S. Yosemite St., Suite 500 Greenwood Village, CO 80111 USA
Bought with Nash & Company
GET MORE INFORMATION




