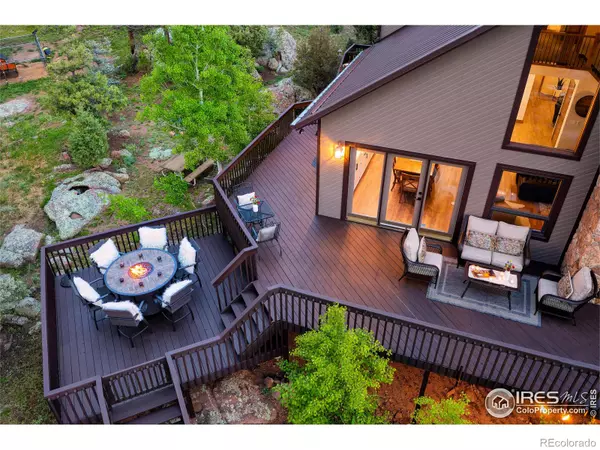For more information regarding the value of a property, please contact us for a free consultation.
56 Buck Haven LN Lyons, CO 80540
Want to know what your home might be worth? Contact us for a FREE valuation!

Our team is ready to help you sell your home for the highest possible price ASAP
Key Details
Sold Price $1,295,000
Property Type Single Family Home
Sub Type Single Family Residence
Listing Status Sold
Purchase Type For Sale
Square Footage 3,174 sqft
Price per Sqft $408
Subdivision Pinewood Springs
MLS Listing ID IR989102
Sold Date 07/24/23
Bedrooms 4
Full Baths 2
Half Baths 1
Three Quarter Bath 1
HOA Y/N No
Abv Grd Liv Area 2,791
Originating Board recolorado
Year Built 1993
Annual Tax Amount $5,198
Tax Year 2022
Lot Size 3.070 Acres
Acres 3.07
Property Description
Rarely does a mountain home have everything on your wish list. This turnkey home has it all. Spacious and open 3,100+ square foot, completely remodeled 4-bedroom home with new interior finishes that are both elegant and contemporary while maintaining the character of being a mountain home in a beautiful 3+ acre setting. Inviting main floor primary bedroom with a beautiful new 5-piece luxury bath with stand-alone soaking tub, separate shower, dual vanities, and walk-in closet. Large, culinary island kitchen with high-end stainless steel appliances, quartz counters, soft close maple cabinetry, double oven and gas cooktop. Entertaining is easy with multiple gathering spaces indoors and on the wraparound deck that overlooks the foothills of Roosevelt National Forest. Dramatic lodge-style living room with vaulted ceilings, floor-to-ceiling rock wood-burning fireplace and huge windows to take in the views. Second level has a loft ideal for office or hobby space and 2 additional bedrooms. A 4th bedroom and guest bath is in the basement/garage level. Incredible storage includes large pantry, lots of built-in cabinetry and shelves to help keep your home organized. 4-car attached garage with workshop space and large utility room has enough room for your cars (depending upon size), mountain toys and workshop space to set up your tools or hobbies. The home is perched on over 3 acres that backs to national forest and includes a large chicken coop, ample parking and beautiful land with large evergreens and unique rock outcroppings. Access is easy and roads are well-maintained by a neighborhood Larimer County tax district. Water is provided by Pinewood Springs Water District. No HOA! The location is ideal - downtown Lyons is only 10 minutes away. Estes Park and Rocky Mtn National Park are just 15-20 minutes up the hill. Boulder and Longmont are a short 30-min drive from this close-in, popular mountain neighborhood. Don't miss this gorgeous mountain home that truly has it all.
Location
State CO
County Larimer
Zoning O
Rooms
Basement Partial
Main Level Bedrooms 1
Interior
Interior Features Eat-in Kitchen, Five Piece Bath, Kitchen Island, Open Floorplan, Pantry, Vaulted Ceiling(s), Walk-In Closet(s)
Heating Forced Air, Propane, Wood Stove
Cooling Central Air
Flooring Tile, Wood
Fireplaces Type Living Room
Fireplace N
Appliance Dishwasher, Disposal, Double Oven, Dryer, Microwave, Oven, Refrigerator, Self Cleaning Oven, Washer
Laundry In Unit
Exterior
Exterior Feature Balcony
Garage Spaces 4.0
Utilities Available Electricity Available
View Mountain(s)
Roof Type Metal
Total Parking Spaces 4
Garage Yes
Building
Sewer Septic Tank
Water Public
Level or Stories Two
Structure Type Wood Frame
Schools
Elementary Schools Estes Park
Middle Schools Estes Park
High Schools Estes Park
School District Estes Park R-3
Others
Ownership Individual
Acceptable Financing Cash, Conventional
Listing Terms Cash, Conventional
Read Less

© 2025 METROLIST, INC., DBA RECOLORADO® – All Rights Reserved
6455 S. Yosemite St., Suite 500 Greenwood Village, CO 80111 USA
Bought with RE/MAX Alliance-Longmont



