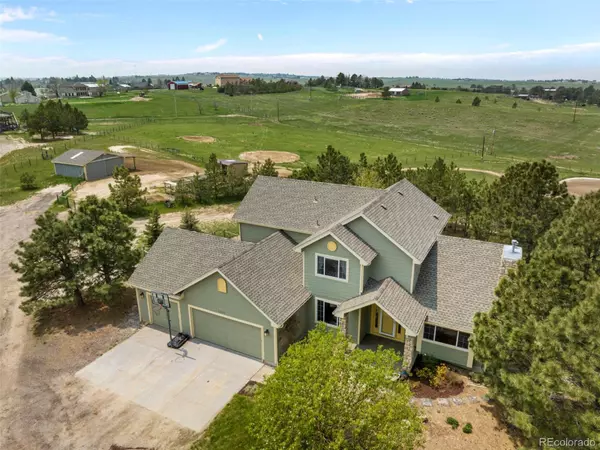For more information regarding the value of a property, please contact us for a free consultation.
42241 Brokenhorn CIR Parker, CO 80138
Want to know what your home might be worth? Contact us for a FREE valuation!

Our team is ready to help you sell your home for the highest possible price ASAP
Key Details
Sold Price $987,999
Property Type Single Family Home
Sub Type Single Family Residence
Listing Status Sold
Purchase Type For Sale
Square Footage 3,533 sqft
Price per Sqft $279
Subdivision Pearson Ranch Estates
MLS Listing ID 8498521
Sold Date 07/03/23
Bedrooms 4
Full Baths 2
Half Baths 1
Three Quarter Bath 1
HOA Y/N No
Abv Grd Liv Area 2,330
Originating Board recolorado
Year Built 1994
Annual Tax Amount $3,710
Tax Year 2022
Lot Size 6.200 Acres
Acres 6.2
Property Description
MAGNIFICENT PRIVATE HORSE PROPERTY ON OVER 6 ACRES WITH SPECTACULAR MOUNTAIN RANGE VIEWS! Enjoy real Colorado living and the convenient location of sought-after charming Pearson Ranch just 10 minutes from downtown Parker yet it feels like it’s miles away! This beautiful 4 BR, 4 BA move-in ready home with a walkout finished basement is at the end of a long driveway and surrounded by towering pine trees offering peaceful privacy and stunning mountain views from Devils Head to Longs Peak! This sprawling fenced property at the end of a cul-de-sac is zoned RA1 with a 2 ½ stall barn, 2 pastures, 1 with an arena, chicken coop, garden beds, and multiple patios and decks to enjoy relaxing sunsets over the mountains or having BBQs with your friends and family! Loads of amenities thru-out include a spectacular updated granite kitchen with stainless appliances, spacious family room with access to a big deck for enjoying those mountain views, gleaming hardwood floors, updated baths, a private primary suite with your own deck for enjoying mountain view sunsets, vaulted ceilings, an executive office with built-ins, 2 gas fireplaces, walk-in closets, and so much more! The fabulous sun-filled walk-out basement includes a bedroom and bath plus a spacious area for watching movies, playing games like foosball or pool, and exercise equipment. In addition, you can walk out to a lovely flagstone patio in your private backyard encircled by pine trees for chilling or yard games like corn hole! The three-car garage can store your cars and toys plus there is lots of parking available for all your guests or more toys! Enjoy Douglas County schools! Just 10 minutes to downtown Parker for shopping and restaurants, 20 minutes to E-470, Parker Adventist Hospital, and Southlands, plus only 40 minutes to DIA or DTC. Call today!
Location
State CO
County Elbert
Zoning RA-1
Rooms
Basement Daylight, Exterior Entry, Finished, Interior Entry, Walk-Out Access
Interior
Interior Features Breakfast Nook, Built-in Features, Ceiling Fan(s), Eat-in Kitchen, Entrance Foyer, Five Piece Bath, Granite Counters, High Ceilings, High Speed Internet, Open Floorplan, Primary Suite, Radon Mitigation System, Utility Sink, Vaulted Ceiling(s), Walk-In Closet(s)
Heating Forced Air, Propane
Cooling Central Air
Flooring Carpet, Laminate, Tile, Wood
Fireplaces Number 2
Fireplaces Type Family Room, Gas, Living Room
Fireplace Y
Appliance Convection Oven, Dishwasher, Microwave, Oven, Range, Refrigerator, Self Cleaning Oven
Laundry In Unit
Exterior
Exterior Feature Balcony, Fire Pit, Garden, Private Yard
Garage Driveway-Gravel, Exterior Access Door
Garage Spaces 3.0
Fence Fenced Pasture, Full
Utilities Available Cable Available, Electricity Connected, Internet Access (Wired), Phone Available, Propane
View Meadow, Mountain(s)
Roof Type Composition
Total Parking Spaces 3
Garage Yes
Building
Lot Description Cul-De-Sac, Level, Many Trees, Meadow, Secluded, Sprinklers In Front, Sprinklers In Rear, Suitable For Grazing
Sewer Septic Tank
Water Private, Well
Level or Stories Two
Structure Type Frame, Wood Siding
Schools
Elementary Schools Northeast
Middle Schools Sagewood
High Schools Ponderosa
School District Douglas Re-1
Others
Senior Community No
Ownership Individual
Acceptable Financing Cash, Conventional, VA Loan
Listing Terms Cash, Conventional, VA Loan
Special Listing Condition None
Pets Description Cats OK, Dogs OK
Read Less

© 2024 METROLIST, INC., DBA RECOLORADO® – All Rights Reserved
6455 S. Yosemite St., Suite 500 Greenwood Village, CO 80111 USA
Bought with Town And Country Realty Inc
GET MORE INFORMATION




