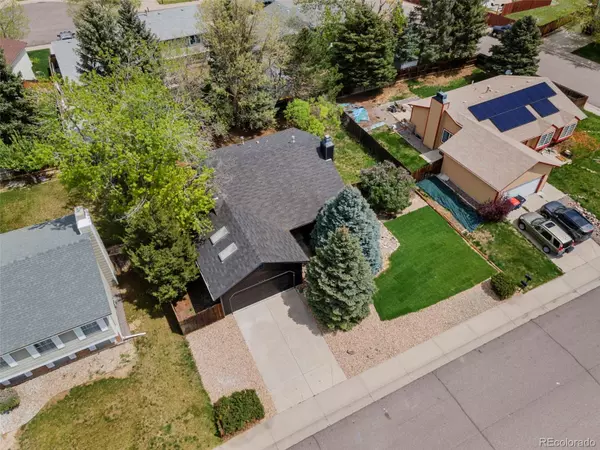For more information regarding the value of a property, please contact us for a free consultation.
9133 W Monticello AVE Littleton, CO 80128
Want to know what your home might be worth? Contact us for a FREE valuation!

Our team is ready to help you sell your home for the highest possible price ASAP
Key Details
Sold Price $599,000
Property Type Single Family Home
Sub Type Single Family Residence
Listing Status Sold
Purchase Type For Sale
Square Footage 1,228 sqft
Price per Sqft $487
Subdivision Williamsburg Flg #2
MLS Listing ID 2815291
Sold Date 06/26/23
Bedrooms 4
Full Baths 1
Three Quarter Bath 1
HOA Y/N No
Abv Grd Liv Area 1,228
Originating Board recolorado
Year Built 1981
Annual Tax Amount $1,784
Tax Year 2022
Lot Size 8,276 Sqft
Acres 0.19
Property Description
Welcome home to this spectacular turn key home! This home has been updated from front to back and is ready for you to make it yours today! This home offers you brand new paint, inside and out, new windows, new water heater, new ceiling + wall texture, (no more popcorn ceilings or outdated texture), new laminate floors all throughout the home, luxury bathroom updates, brand new kitchen appliances, new cabinets, modern metal railing, custom finishes in the kitchen and fireplace, new sprinkler system, brand new front landscape and much more! Not only is this an amazing home but the location is everything! You're minutes away from the amazing Colorado mountains and also minutes away from multiple shopping centers to fulfill any of your city needs! You get the best of both worlds! You don't want to miss this one!! It won't last long!
Location
State CO
County Jefferson
Zoning P-D
Interior
Heating Forced Air
Cooling Central Air
Fireplace N
Appliance Dishwasher, Disposal, Oven, Range, Refrigerator
Laundry In Unit
Exterior
Garage Dry Walled, Heated Garage, Oversized
Garage Spaces 2.0
Roof Type Composition
Total Parking Spaces 2
Garage Yes
Building
Sewer Public Sewer
Level or Stories Tri-Level
Structure Type Frame, Wood Siding
Schools
Elementary Schools Coronado
Middle Schools Falcon Bluffs
High Schools Chatfield
School District Jefferson County R-1
Others
Senior Community No
Ownership Agent Owner
Acceptable Financing 1031 Exchange, Cash, Conventional, Other
Listing Terms 1031 Exchange, Cash, Conventional, Other
Special Listing Condition None
Read Less

© 2024 METROLIST, INC., DBA RECOLORADO® – All Rights Reserved
6455 S. Yosemite St., Suite 500 Greenwood Village, CO 80111 USA
Bought with NON MLS PARTICIPANT
GET MORE INFORMATION




