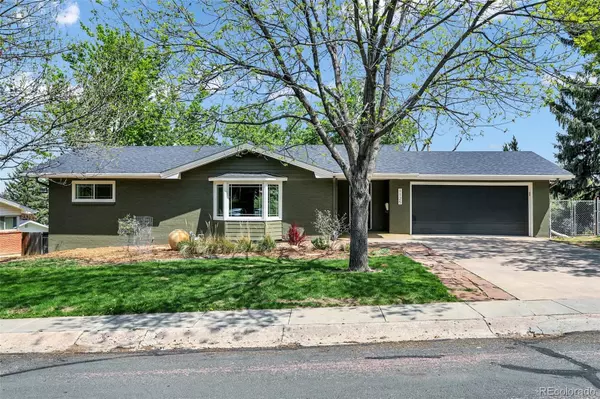For more information regarding the value of a property, please contact us for a free consultation.
1125 Milky WAY Colorado Springs, CO 80905
Want to know what your home might be worth? Contact us for a FREE valuation!

Our team is ready to help you sell your home for the highest possible price ASAP
Key Details
Sold Price $595,000
Property Type Single Family Home
Sub Type Single Family Residence
Listing Status Sold
Purchase Type For Sale
Square Footage 2,176 sqft
Price per Sqft $273
Subdivision Skyway Park
MLS Listing ID 6655986
Sold Date 06/23/23
Style Mid-Century Modern
Bedrooms 5
Full Baths 1
Three Quarter Bath 1
HOA Y/N No
Abv Grd Liv Area 1,154
Originating Board recolorado
Year Built 1955
Annual Tax Amount $1,700
Tax Year 2022
Lot Size 10,890 Sqft
Acres 0.25
Property Description
Welcome to this exquisite 5-bedroom ranch-style home located in the coveted Skyway Park Community. Situated on a spacious lot, this property offers a serene and private setting, perfect for enjoying the natural beauty of the surroundings. Step inside and be amazed by the complete remodel of this stunning home, featuring unique designer touches that create a one-of-a-kind atmosphere. As you enter the home, you'll notice the custom iron stair rail, a true work of art crafted by a local blacksmith. The main level showcases the beauty of Engineered European Oak wood floors, adding warmth and elegance to every room. The freshly painted interior creates a bright and welcoming ambiance throughout the home. Prepare to be impressed by the gourmet kitchen, which boasts leathered granite countertops, a marble backsplash, and top-of-the-line stainless steel appliances. This culinary haven is perfect for creating delicious meals and entertaining guests. The dining room conveniently walks out to a large covered patio, providing an ideal space for outdoor gatherings and enjoying the beautiful Colorado weather. The fully finished basement offers additional living space, featuring three bedrooms, a ¾ bath, and a family room complete with a gas log fireplace and built-in bookcases. This versatile area can be used as a guest retreat, a recreational space, or a cozy spot for relaxation. Outside, the beautifully landscaped yard adds to the property's appeal, and a shed offers additional storage for your convenience. The oversized 2-car garage provides ample space for vehicles and storage needs. The location of this home is truly unbeatable. It is within walking distance to highly rated D-12 schools, a community pool, and multiple hiking and biking trails, allowing you to embrace an active and vibrant lifestyle. You'll also appreciate the proximity to Bear Creek Park, the renowned Broadmoor Hotel, Cheyenne Mountain Zoo, Seven Falls, and various shopping destinations.
Location
State CO
County El Paso
Zoning R1-6
Rooms
Basement Finished, Full, Walk-Out Access
Main Level Bedrooms 2
Interior
Interior Features Built-in Features, Entrance Foyer, Granite Counters
Heating Forced Air, Natural Gas
Cooling Central Air
Flooring Carpet, Tile, Wood
Fireplaces Number 1
Fireplaces Type Basement, Family Room
Fireplace Y
Appliance Dishwasher, Disposal, Range, Range Hood, Refrigerator
Exterior
Garage Spaces 2.0
Utilities Available Cable Available, Electricity Connected, Natural Gas Connected
Roof Type Composition
Total Parking Spaces 2
Garage Yes
Building
Lot Description Landscaped, Sloped
Sewer Public Sewer
Water Public
Level or Stories One
Structure Type Brick
Schools
Elementary Schools Skyway
Middle Schools Cheyenne Mountain
High Schools Cheyenne Mountain
School District Cheyenne Mountain 12
Others
Senior Community No
Ownership Agent Owner
Acceptable Financing Cash, Conventional, FHA, VA Loan
Listing Terms Cash, Conventional, FHA, VA Loan
Special Listing Condition None
Read Less

© 2024 METROLIST, INC., DBA RECOLORADO® – All Rights Reserved
6455 S. Yosemite St., Suite 500 Greenwood Village, CO 80111 USA
Bought with eXp Realty, LLC
GET MORE INFORMATION




