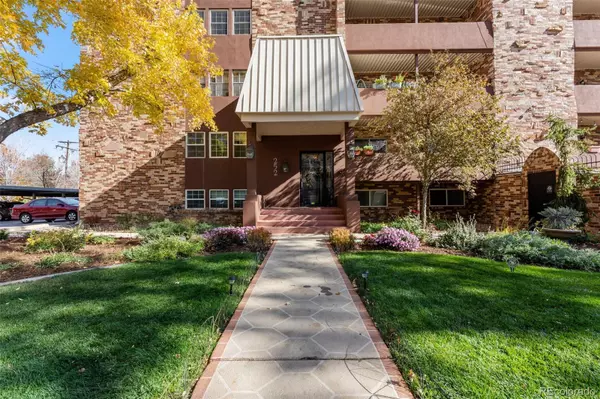For more information regarding the value of a property, please contact us for a free consultation.
252 N Pennsylvania ST #404 Denver, CO 80203
Want to know what your home might be worth? Contact us for a FREE valuation!

Our team is ready to help you sell your home for the highest possible price ASAP
Key Details
Sold Price $333,000
Property Type Condo
Sub Type Condominium
Listing Status Sold
Purchase Type For Sale
Square Footage 651 sqft
Price per Sqft $511
Subdivision Speer
MLS Listing ID 5782838
Sold Date 06/09/23
Style Mid-Century Modern
Bedrooms 1
Full Baths 1
Condo Fees $365
HOA Fees $365/mo
HOA Y/N Yes
Abv Grd Liv Area 651
Originating Board recolorado
Year Built 1971
Annual Tax Amount $1,389
Tax Year 2022
Property Description
Tucked away on a tree-lined street, this spacious fourth-floor condo has abundant character and charm—mountain and city views from a large west-facing balcony with French doors. Lives large with a recent remodel in 2020, where the spaces were completely opened. The kitchen is open to the dining and living room with a cozy wood-burning fireplace. Lots of storage, and off the entryway is a large utility closet that could easily be converted to a large bathroom. This location can’t be beaten! Five minutes to Cherry Creek and Washington Park. You can walk to SOBO and Alamo Placita Park along with Carmines on Penn, Uncle, and Tack Sushi, which are just down the street. Don’t miss seeing this charming unit!
Location
State CO
County Denver
Zoning G-MU-5
Rooms
Main Level Bedrooms 1
Interior
Interior Features Elevator, Granite Counters, Open Floorplan, Walk-In Closet(s)
Heating Forced Air
Cooling Central Air
Fireplaces Number 1
Fireplaces Type Living Room
Fireplace Y
Appliance Bar Fridge, Cooktop, Dishwasher, Disposal, Freezer, Microwave, Oven, Refrigerator
Laundry Common Area
Exterior
Exterior Feature Balcony
Garage Asphalt
Pool Outdoor Pool
View City, Mountain(s)
Roof Type Composition
Total Parking Spaces 1
Garage No
Building
Sewer Public Sewer
Level or Stories One
Structure Type Brick
Schools
Elementary Schools Dora Moore
Middle Schools Dora Moore
High Schools South
School District Denver 1
Others
Senior Community No
Ownership Individual
Acceptable Financing Cash, Conventional, FHA, VA Loan
Listing Terms Cash, Conventional, FHA, VA Loan
Special Listing Condition None
Pets Description Cats OK, Dogs OK
Read Less

© 2024 METROLIST, INC., DBA RECOLORADO® – All Rights Reserved
6455 S. Yosemite St., Suite 500 Greenwood Village, CO 80111 USA
Bought with Porchlight Real Estate Group
GET MORE INFORMATION




