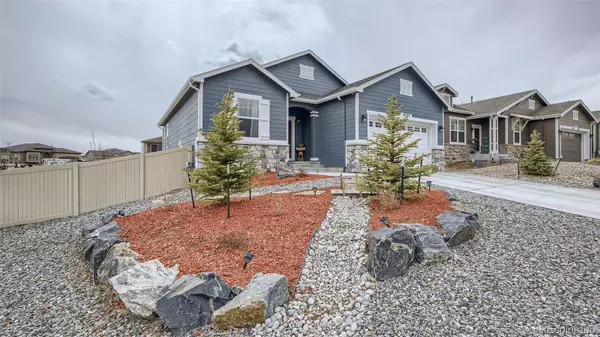For more information regarding the value of a property, please contact us for a free consultation.
13123 Stone Valley DR Peyton, CO 80831
Want to know what your home might be worth? Contact us for a FREE valuation!

Our team is ready to help you sell your home for the highest possible price ASAP
Key Details
Sold Price $525,000
Property Type Single Family Home
Sub Type Single Family Residence
Listing Status Sold
Purchase Type For Sale
Square Footage 2,576 sqft
Price per Sqft $203
Subdivision Stonebridge
MLS Listing ID 9437309
Sold Date 05/31/23
Bedrooms 4
Full Baths 2
Three Quarter Bath 1
Condo Fees $69
HOA Fees $69/mo
HOA Y/N Yes
Abv Grd Liv Area 1,318
Originating Board recolorado
Year Built 2020
Annual Tax Amount $2,555
Tax Year 2022
Lot Size 9,147 Sqft
Acres 0.21
Property Description
Immaculate ranch situated on large corner lot in the highly desired Stonebridge community, featuring a community park, pool, great walking paths and nearby shopping centers! Skip the new build line and have everything that the highly sought after Meridian Ranch has to offer! With soaring ceilings and an open style floorpan, this is main level living at its finest! Master bedroom on the main level and 3 bedrooms in the fully finished basement. The spacious master retreat features valued ceilings, and an attached 4-piece bathroom with a large walk in shower with tile surround and a walk in closet. The kitchen will be perfect for entertaining with a large island, stone countertops, canned lighting, gourmet gas range, a pantry and a walk-out to the expansive back patio. Rounding out the main floor, you will find a laundry room, 3/4 bath and large living room. As you descend to the basement you will find large family room, full bath & two additional bedrooms. Community center offers a huge pool, complete with lazy river. Minutes to the great restaurants, shopping, entertainment, hiking trails and hospitals along the Woodmen and Powers corridors. Easy commute to military bases.
Location
State CO
County El Paso
Zoning PUD
Rooms
Basement Finished
Main Level Bedrooms 2
Interior
Heating Forced Air
Cooling Air Conditioning-Room
Flooring Carpet, Laminate
Fireplace N
Appliance Dishwasher, Disposal, Oven, Self Cleaning Oven
Exterior
Garage Spaces 2.0
Utilities Available Electricity Available
Roof Type Composition
Total Parking Spaces 2
Garage Yes
Building
Lot Description Corner Lot
Sewer Public Sewer
Water Public
Level or Stories One
Structure Type Frame
Schools
Elementary Schools Woodmen Hills
Middle Schools Falcon
High Schools Falcon
School District District 49
Others
Senior Community No
Ownership Individual
Acceptable Financing Cash, Conventional, FHA, VA Loan
Listing Terms Cash, Conventional, FHA, VA Loan
Special Listing Condition None
Read Less

© 2025 METROLIST, INC., DBA RECOLORADO® – All Rights Reserved
6455 S. Yosemite St., Suite 500 Greenwood Village, CO 80111 USA
Bought with Finch & Gable Real Estate Company



