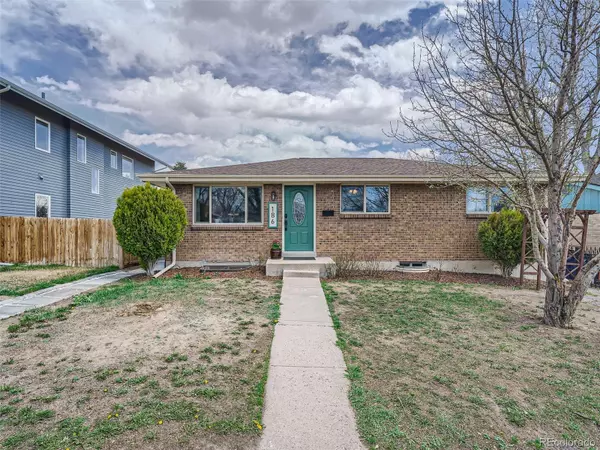For more information regarding the value of a property, please contact us for a free consultation.
186 Wolff ST Denver, CO 80219
Want to know what your home might be worth? Contact us for a FREE valuation!

Our team is ready to help you sell your home for the highest possible price ASAP
Key Details
Sold Price $550,000
Property Type Single Family Home
Sub Type Single Family Residence
Listing Status Sold
Purchase Type For Sale
Square Footage 1,850 sqft
Price per Sqft $297
Subdivision Barnum West
MLS Listing ID 6069236
Sold Date 05/24/23
Style Traditional
Bedrooms 4
Full Baths 2
HOA Y/N No
Abv Grd Liv Area 950
Originating Board recolorado
Year Built 1973
Annual Tax Amount $1,982
Tax Year 2022
Lot Size 6,969 Sqft
Acres 0.16
Property Description
Perfect remodeled home on a cul-de-sac in happenin' West Denver. This home has thoughtful finishes throughout and so many options as to how to use the space. The main floor has two bedrooms, plus a flex room that can work as a playroom, study, living room or dining room. This home has gleaming hardwood floors, large windows that create sunny, cheerful spaces, and an open floor plan, while having barn doors that can close off the kitchen if needed. Enter the basement that has two bedrooms, a spacious bathroom, a large storage closet, a family room and a kitchen area with cabinets, a refrigerator and sink. Close the door from the kitchen to the stairs and the basement has its own private entrance for an Airbnb. The sellers provided an electric cooktop to guests to complete the kitchen. Step outside into the huge backyard with a nice patio and tons of space for dogs, kids and adult fun. This house works great as a single family home or rent out (airbnb) the basement for additional income.
Location
State CO
County Denver
Zoning E-SU-DX
Rooms
Basement Full
Main Level Bedrooms 2
Interior
Interior Features Ceiling Fan(s), Eat-in Kitchen, Granite Counters
Heating Forced Air
Cooling Central Air
Flooring Laminate, Tile, Wood
Fireplace N
Appliance Dishwasher, Disposal, Dryer, Gas Water Heater, Microwave, Range, Refrigerator, Washer
Exterior
Exterior Feature Private Yard
Fence Partial
Utilities Available Electricity Connected, Natural Gas Connected
Roof Type Unknown
Total Parking Spaces 1
Garage No
Building
Lot Description Level
Foundation Concrete Perimeter
Sewer Public Sewer
Level or Stories One
Structure Type Brick
Schools
Elementary Schools Newlon
Middle Schools Strive Westwood
High Schools West
School District Denver 1
Others
Senior Community No
Ownership Individual
Acceptable Financing Cash, Conventional, FHA, VA Loan
Listing Terms Cash, Conventional, FHA, VA Loan
Special Listing Condition None
Read Less

© 2024 METROLIST, INC., DBA RECOLORADO® – All Rights Reserved
6455 S. Yosemite St., Suite 500 Greenwood Village, CO 80111 USA
Bought with LoKation Real Estate
GET MORE INFORMATION




