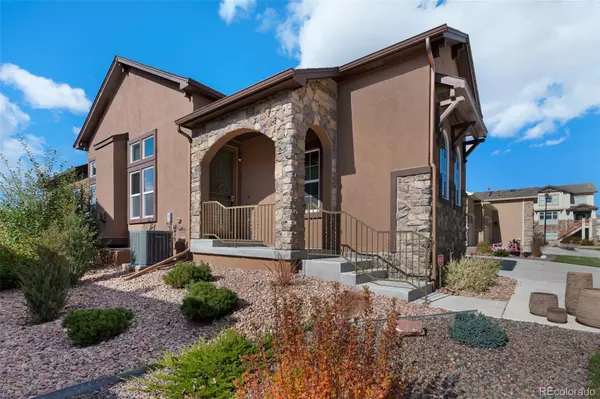For more information regarding the value of a property, please contact us for a free consultation.
9878 Awaken DR Colorado Springs, CO 80924
Want to know what your home might be worth? Contact us for a FREE valuation!

Our team is ready to help you sell your home for the highest possible price ASAP
Key Details
Sold Price $662,000
Property Type Single Family Home
Sub Type Single Family Residence
Listing Status Sold
Purchase Type For Sale
Square Footage 3,136 sqft
Price per Sqft $211
Subdivision Daybreak At Wolf Ranch
MLS Listing ID 5387011
Sold Date 04/19/23
Bedrooms 4
Full Baths 2
Three Quarter Bath 1
Condo Fees $279
HOA Fees $279/mo
HOA Y/N Yes
Abv Grd Liv Area 1,661
Originating Board recolorado
Year Built 2017
Annual Tax Amount $4,229
Tax Year 2021
Lot Size 6,969 Sqft
Acres 0.16
Property Description
Located in the highly desirable Daybreak at Wolf Ranch community, this meticulously maintained ranch-style home exudes the modern elegance you're looking for! Enjoy numerous high-end features such as red oak floors, main-level 10'-13' ceilings, double tray living room ceilings, recessed canned lighting, a bright and airy color palette, a gorgeous designer kitchen package, 3-car garage, decorative ironwork both in the front and backyards, including a front security door, and a finished basement with 9' ceilings - to name just a few highlights! The chef-worthy gourmet kitchen boasts ample espresso wood cabinetry with crown molding, sleek granite countertops, modern stainless steel appliances including a gas burner range, and an expansive center island with stylish overhead pendant lighting. Open the sliding door off the dining area to extend your indoor/outdoor entertaining space and enjoy a beautiful curved patio with iron railings and BBQ gas line. Take in the backyard's serene landscaping with where vibrant flowers, gorgeous fall-colored trees, and direct access to Wolf Ranch's 10+ miles of greenbelt trails. Back inside, two main-level bedrooms offer plenty of privacy located opposite each other and the primary retreat features a walk-in closet and a wonderful 5-piece en-suite bath with a relaxing jetted tub. The oversized laundry room has built-in cabinets, a mud area with storage, and access to the insulated 3-car garage with plenty of built-in wood cabinets. The fully finished basement has upgraded 9' ceilings, recessed lighting, and features an expansive family/media room that's perfect for entertaining with a built-in sound system and a wet bar! Two generous-sized bedrooms and full bath are ideal for guests' privacy. Wonderful community with beautiful parks, pool, trails and 1/2 mile to Wolf Lake with stocked fishing and paddle boarding! This move-in-ready gem is a must-see and ready for you to call it home!
Location
State CO
County El Paso
Zoning PUD
Rooms
Basement Crawl Space, Finished, Full, Interior Entry, Sump Pump
Main Level Bedrooms 2
Interior
Interior Features Audio/Video Controls, Built-in Features, Ceiling Fan(s), Eat-in Kitchen, Five Piece Bath, Granite Counters, High Speed Internet, Jet Action Tub, Kitchen Island, Laminate Counters, Open Floorplan, Primary Suite, Smoke Free, Sound System, Walk-In Closet(s), Wet Bar, Wired for Data
Heating Forced Air, Natural Gas
Cooling Central Air
Flooring Carpet, Vinyl, Wood
Fireplaces Number 1
Fireplaces Type Gas, Gas Log, Living Room
Fireplace Y
Appliance Bar Fridge, Dishwasher, Disposal, Double Oven, Dryer, Gas Water Heater, Microwave, Range, Range Hood, Self Cleaning Oven, Smart Appliances, Sump Pump, Washer
Exterior
Exterior Feature Garden, Gas Valve, Lighting, Private Yard, Rain Gutters
Parking Features 220 Volts, Concrete, Dry Walled, Finished, Insulated Garage, Lighted, Storage
Garage Spaces 3.0
Fence Partial
Utilities Available Cable Available, Electricity Connected, Internet Access (Wired), Natural Gas Connected, Phone Connected
View Mountain(s)
Roof Type Architecural Shingle
Total Parking Spaces 3
Garage Yes
Building
Lot Description Greenbelt, Landscaped, Master Planned, Sprinklers In Front, Sprinklers In Rear
Sewer Public Sewer
Water Public
Level or Stories One
Structure Type Frame,Stone,Stucco
Schools
Elementary Schools Ranch Creek
Middle Schools Chinook Trail
High Schools Liberty
School District Academy 20
Others
Senior Community No
Ownership Individual
Acceptable Financing Cash, Conventional, FHA, VA Loan
Listing Terms Cash, Conventional, FHA, VA Loan
Special Listing Condition None
Pets Allowed Cats OK, Dogs OK, Yes
Read Less

© 2025 METROLIST, INC., DBA RECOLORADO® – All Rights Reserved
6455 S. Yosemite St., Suite 500 Greenwood Village, CO 80111 USA
Bought with Redfin Corporation



