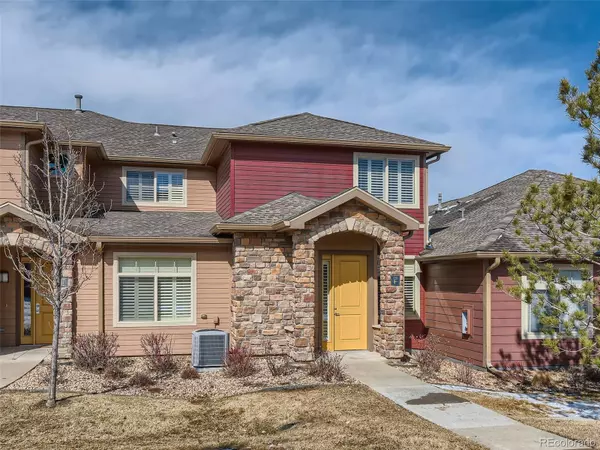For more information regarding the value of a property, please contact us for a free consultation.
8590 Gold Peak DR #F Highlands Ranch, CO 80130
Want to know what your home might be worth? Contact us for a FREE valuation!

Our team is ready to help you sell your home for the highest possible price ASAP
Key Details
Sold Price $650,000
Property Type Condo
Sub Type Condominium
Listing Status Sold
Purchase Type For Sale
Square Footage 2,067 sqft
Price per Sqft $314
Subdivision Palomino Park
MLS Listing ID 8827274
Sold Date 03/27/23
Bedrooms 3
Full Baths 2
Half Baths 1
Condo Fees $505
HOA Fees $505/mo
HOA Y/N Yes
Abv Grd Liv Area 2,067
Originating Board recolorado
Year Built 2006
Annual Tax Amount $3,020
Tax Year 2021
Property Description
Welcome to your gated resort like living community that has it all. Upon entering this beautiful condo you are greeted with a charming living room with a fireplace. The open kitchen has updated stainless steel appliances and leads into your separate dining room. The oversized private back patio is perfect for enjoying and entraining on those beautiful Colorado evenings. The main floor primary bedroom is complete with a walk in closet and full 5 piece bathroom. Upstairs you will not be disappointed with the huge loft, as well as a separate office, that can easily be used as an extra bedroom. You will also find 2 additional bedrooms with a full bath. Do not forget to check out the clubhouse, complete with tennis courts, upscale gym, basketball courts, and pool with cabanas, hot tub and much more. This is a must see.
Location
State CO
County Douglas
Rooms
Main Level Bedrooms 1
Interior
Interior Features Ceiling Fan(s), Eat-in Kitchen, Five Piece Bath, Kitchen Island, Smoke Free
Heating Forced Air
Cooling Central Air
Flooring Carpet, Laminate, Tile
Fireplaces Number 1
Fireplace Y
Appliance Dishwasher, Disposal, Dryer, Microwave, Oven, Range, Refrigerator
Exterior
Garage Spaces 2.0
Roof Type Composition
Total Parking Spaces 2
Garage Yes
Building
Sewer Public Sewer
Water Public
Level or Stories Two
Structure Type Frame
Schools
Elementary Schools Acres Green
Middle Schools Cresthill
High Schools Highlands Ranch
School District Douglas Re-1
Others
Senior Community No
Ownership Individual
Acceptable Financing 1031 Exchange, Cash, Conventional, VA Loan
Listing Terms 1031 Exchange, Cash, Conventional, VA Loan
Special Listing Condition None
Read Less

© 2024 METROLIST, INC., DBA RECOLORADO® – All Rights Reserved
6455 S. Yosemite St., Suite 500 Greenwood Village, CO 80111 USA
Bought with Compass - Denver
GET MORE INFORMATION




