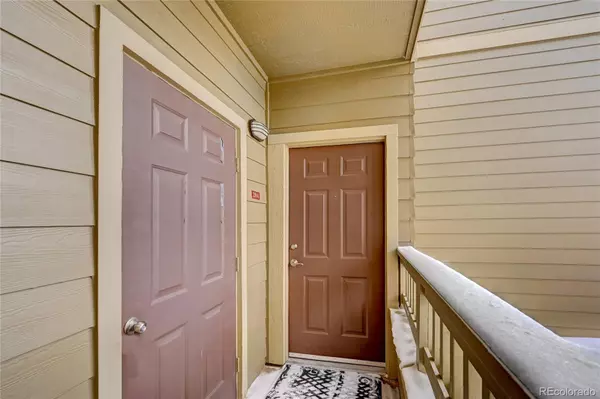For more information regarding the value of a property, please contact us for a free consultation.
12937 Ironstone WAY #204 Parker, CO 80134
Want to know what your home might be worth? Contact us for a FREE valuation!

Our team is ready to help you sell your home for the highest possible price ASAP
Key Details
Sold Price $305,000
Property Type Condo
Sub Type Condominium
Listing Status Sold
Purchase Type For Sale
Square Footage 773 sqft
Price per Sqft $394
Subdivision Ironstone
MLS Listing ID 5586188
Sold Date 03/23/23
Bedrooms 1
Full Baths 1
Condo Fees $191
HOA Fees $191/mo
HOA Y/N Yes
Abv Grd Liv Area 773
Originating Board recolorado
Year Built 2002
Annual Tax Amount $1,224
Tax Year 2021
Property Description
BACK ON THE MARKET! THE BUYER LOST THEIR JOB, SO THIS IS YOUR OPPORTUNITY!! This unit is one of the best 1 bedroom units in Ironstone! Remodeled gourmet kitchen with luxury finishes boasting custom cherry cabinets, stainless steel appliances, sink, granite slab counters, and custom lighting. Primary bedroom with custom-built shelving in the walk-in closet. Remodeled bath with expresso vanity, newer toilet, and large oval soaking tub. Large 90 soft south-facing covered balcony with fantastic views of Pikes Peak. Whirlpool Duet steam washer and dryer included. Hot Water Heater/Combo Furnace was replaced in 2019. Amenities include clubhouses with a large fitness center, theater, pool, and hot tub. This unit is a private locale on the end of the complex adjacent to 3 plus acres of vacant land. Conveniently located within 1/4 mile of Stroh Ranch Shopping Center and King Soopers, restaurants, the Cherry Creek Trail, S. R. Soccer Park, and S. R. Creekside Recreation Center (must pay to be a member of this Rec. Center). Downtown-Old Town Parker is 2.4 miles North.
Location
State CO
County Douglas
Rooms
Main Level Bedrooms 1
Interior
Interior Features Ceiling Fan(s), Granite Counters, Pantry, Smoke Free, Walk-In Closet(s)
Heating Forced Air, Natural Gas
Cooling Central Air
Flooring Carpet, Tile
Fireplace N
Appliance Cooktop, Dishwasher, Disposal, Dryer, Microwave, Oven, Refrigerator, Washer
Exterior
Exterior Feature Balcony, Playground, Spa/Hot Tub
Pool Outdoor Pool
Utilities Available Electricity Connected, Natural Gas Connected
View Mountain(s)
Roof Type Composition
Total Parking Spaces 2
Garage No
Building
Sewer Public Sewer
Water Public
Level or Stories One
Structure Type Brick, Frame, Wood Siding
Schools
Elementary Schools Legacy Point
Middle Schools Sagewood
High Schools Ponderosa
School District Douglas Re-1
Others
Senior Community No
Ownership Individual
Acceptable Financing 1031 Exchange, Cash, Conventional, FHA, VA Loan
Listing Terms 1031 Exchange, Cash, Conventional, FHA, VA Loan
Special Listing Condition None
Pets Description Yes
Read Less

© 2024 METROLIST, INC., DBA RECOLORADO® – All Rights Reserved
6455 S. Yosemite St., Suite 500 Greenwood Village, CO 80111 USA
Bought with Rocky Mountain R.E. Advisors
GET MORE INFORMATION




