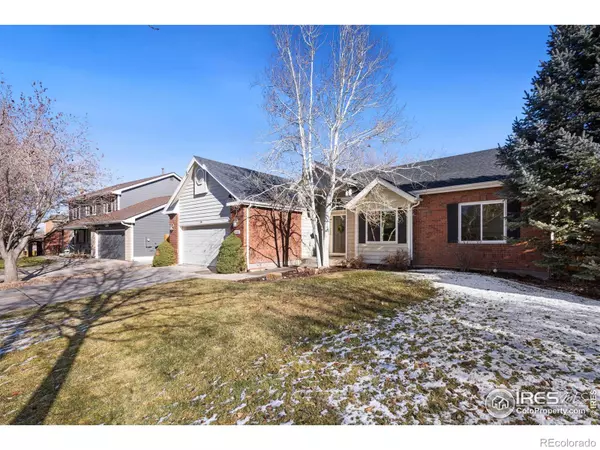For more information regarding the value of a property, please contact us for a free consultation.
6408 Buchanan CT Fort Collins, CO 80525
Want to know what your home might be worth? Contact us for a FREE valuation!

Our team is ready to help you sell your home for the highest possible price ASAP
Key Details
Sold Price $630,000
Property Type Single Family Home
Sub Type Single Family Residence
Listing Status Sold
Purchase Type For Sale
Square Footage 2,574 sqft
Price per Sqft $244
Subdivision Brittany Knolls
MLS Listing ID IR979543
Sold Date 01/05/23
Style Contemporary
Bedrooms 4
Full Baths 3
Condo Fees $368
HOA Fees $30/ann
HOA Y/N Yes
Abv Grd Liv Area 1,362
Originating Board recolorado
Year Built 1994
Annual Tax Amount $2,987
Tax Year 2021
Lot Size 7,840 Sqft
Acres 0.18
Property Description
Come tour this updated 4 bed 3 bath ranch with a finished walk-out basement in a quiet Cul-de-sac located in the beautiful South Fort Collins! The open floor plan features a walk out balcony on the main level, new interior paint, a cozy fireplace, an updated kitchen, and lots of natural light throughout! New roof (Nov 2022), new AC (Nov 2022), new furnace (Nov 2022), water heater (2020), appliances (2019), dishwasher (2021), washer/dryer (2019), and other upgrades throughout the home. Large storage space in the basement. Radon mitigation already installed. Little left to do, just move in and enjoy! Minutes from Fossil Creek park, churches, great schools, convenient to highway, shopping, and so much more! Low HOA fee covers management, trash & recycle. No metro district!
Location
State CO
County Larimer
Zoning RES
Rooms
Basement Walk-Out Access
Main Level Bedrooms 3
Interior
Interior Features Eat-in Kitchen, Kitchen Island, Open Floorplan, Radon Mitigation System, Walk-In Closet(s)
Heating Forced Air
Cooling Central Air
Flooring Laminate
Fireplaces Type Gas
Equipment Satellite Dish
Fireplace N
Appliance Dishwasher, Disposal, Dryer, Microwave, Oven, Refrigerator, Washer
Laundry In Unit
Exterior
Exterior Feature Balcony
Garage Spaces 2.0
Fence Fenced
Utilities Available Cable Available, Electricity Available, Internet Access (Wired), Natural Gas Available
Roof Type Composition
Total Parking Spaces 2
Garage Yes
Building
Lot Description Cul-De-Sac, Level, Sprinklers In Front
Sewer Public Sewer
Water Public
Level or Stories One
Structure Type Brick,Wood Frame,Wood Siding
Schools
Elementary Schools Werner
Middle Schools Preston
High Schools Fossil Ridge
School District Poudre R-1
Others
Ownership Individual
Acceptable Financing Cash, Conventional, VA Loan
Listing Terms Cash, Conventional, VA Loan
Read Less

© 2025 METROLIST, INC., DBA RECOLORADO® – All Rights Reserved
6455 S. Yosemite St., Suite 500 Greenwood Village, CO 80111 USA
Bought with Gyrath Realty Group



