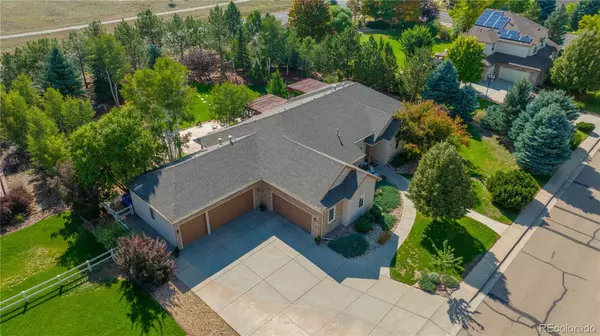For more information regarding the value of a property, please contact us for a free consultation.
6488 Saddleback AVE Firestone, CO 80504
Want to know what your home might be worth? Contact us for a FREE valuation!

Our team is ready to help you sell your home for the highest possible price ASAP
Key Details
Sold Price $920,000
Property Type Single Family Home
Sub Type Single Family Residence
Listing Status Sold
Purchase Type For Sale
Square Footage 5,450 sqft
Price per Sqft $168
Subdivision St. Vrain Ranch
MLS Listing ID 6080752
Sold Date 02/21/23
Style Contemporary
Bedrooms 6
Full Baths 3
Three Quarter Bath 1
Condo Fees $350
HOA Fees $29/ann
HOA Y/N Yes
Abv Grd Liv Area 2,808
Originating Board recolorado
Year Built 2000
Annual Tax Amount $5,372
Tax Year 2021
Lot Size 0.680 Acres
Acres 0.68
Property Description
Price improvement PLUS Seller willing to pay up to $10,000 in Seller Concessions towards buyer's closing costs/prepaid items! Check out this Incredible opportunity to own this beautiful home in the highly desirable St. Vrain Ranch neighborhood! Take a look at this sprawling brick custom ranch-style home on a .68-acre lot featuring 5,618 sq ft, 6 bedrooms, 4 bathrooms, 5-Car heated garage with an extra spacious driveway & fully finished basement. Outdoors you will find the spectacular, meticulously cared-for spaces including 3 inviting covered patios, water feature, horseshoe pit and fire pit allowing for endless outdoor entertainment in the fully fenced park-like backyard without neighbors to the rear -Truly a stunning sanctuary with breath-taking scenery. The main floor offers a sizable dining room, large kitchen with granite and stainless steel appliances, 4 bedrooms and 3 bathrooms, laundry with utility sink & cabinets. Finished basement features an abundance of entertaining space with a wet bar, eating area, pool table, game/exercise areas, large family room, 2 bedrooms & 1 bathroom. Property backs to Central Parks, 18-hole disk golf. Schedule your showing today!
Location
State CO
County Weld
Rooms
Basement Finished, Full
Main Level Bedrooms 4
Interior
Interior Features Ceiling Fan(s), Eat-in Kitchen, Entrance Foyer, Five Piece Bath, Granite Counters, Pantry, Primary Suite, Radon Mitigation System, Utility Sink, Walk-In Closet(s), Wet Bar
Heating Forced Air
Cooling Central Air
Flooring Carpet, Vinyl
Fireplaces Number 3
Fireplaces Type Bedroom, Family Room, Great Room
Fireplace Y
Appliance Dishwasher, Disposal, Microwave, Oven, Range, Refrigerator
Laundry In Unit
Exterior
Exterior Feature Fire Pit, Private Yard, Water Feature
Garage Concrete, Heated Garage, Oversized
Garage Spaces 5.0
Fence Full
Utilities Available Cable Available, Electricity Connected, Natural Gas Connected, Phone Available
Roof Type Composition
Total Parking Spaces 5
Garage Yes
Building
Lot Description Landscaped, Level, Many Trees, Sprinklers In Front, Sprinklers In Rear
Sewer Public Sewer
Level or Stories One
Structure Type Frame
Schools
Elementary Schools Prairie Ridge
Middle Schools Coal Ridge
High Schools Frederick
School District St. Vrain Valley Re-1J
Others
Senior Community No
Ownership Individual
Acceptable Financing 1031 Exchange, Cash, Conventional, VA Loan
Listing Terms 1031 Exchange, Cash, Conventional, VA Loan
Special Listing Condition None
Read Less

© 2024 METROLIST, INC., DBA RECOLORADO® – All Rights Reserved
6455 S. Yosemite St., Suite 500 Greenwood Village, CO 80111 USA
Bought with Ideal Team Homes
GET MORE INFORMATION




