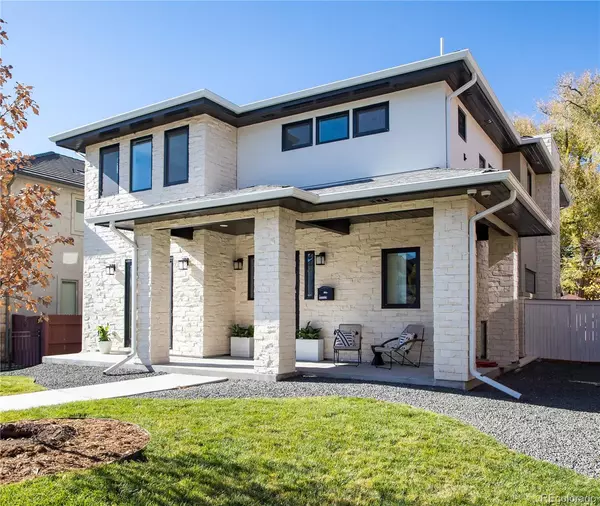For more information regarding the value of a property, please contact us for a free consultation.
2509 S Madison ST Denver, CO 80210
Want to know what your home might be worth? Contact us for a FREE valuation!

Our team is ready to help you sell your home for the highest possible price ASAP
Key Details
Sold Price $2,162,500
Property Type Single Family Home
Sub Type Single Family Residence
Listing Status Sold
Purchase Type For Sale
Square Footage 5,505 sqft
Price per Sqft $392
Subdivision Observatory Park
MLS Listing ID 4529632
Sold Date 02/17/23
Bedrooms 5
Full Baths 3
Half Baths 1
Three Quarter Bath 1
HOA Y/N No
Abv Grd Liv Area 3,793
Originating Board recolorado
Year Built 2018
Annual Tax Amount $10,563
Tax Year 2021
Lot Size 6,534 Sqft
Acres 0.15
Property Description
Located in one of Denver's most popular neighborhoods, Observatory Park, this stunning home seamlessly blends impressive quality craftsmanship with extensive modern upgrades and finishes. This beautiful transitional style home features an open floor plan, sun-drenched rooms & exceptional attention to detail. The kitchen boasts Sub Zero and Wolf appliances, Quartz countertops, crisp white cabinetry with contrasting large island and built-in kitchen nook. 4” white oak hardwood flooring, luxurious 12' wide sliding glass door leads to a back yard patio equipped with built-in gas grill & gas fire pit - perfect for entertaining. Moving up to the 2nd level you'll find 3 large en-suite bedrooms with walk-in closets. The master retreat boasts a sitting area, massive closet & 5 piece master bathroom. Large master shower is equipped with rain head fixtures and European frameless shower glass. A fully finished basement completes this home with large family room, unfinished wine room option, full bar, two bedrooms, 3/4 bathroom, and 3 storage areas. Don't miss Denver's best new listing in terms of value, floorplan & finishes!
Location
State CO
County Denver
Zoning E-SU-DX
Rooms
Basement Full
Interior
Heating Forced Air
Cooling Central Air
Fireplace N
Exterior
Garage Spaces 2.0
Roof Type Architecural Shingle
Total Parking Spaces 2
Garage Yes
Building
Lot Description Level
Sewer Public Sewer
Level or Stories Two
Structure Type Frame
Schools
Elementary Schools University Park
Middle Schools Merrill
High Schools South
School District Denver 1
Others
Senior Community No
Ownership Individual
Acceptable Financing Cash, Conventional, Jumbo
Listing Terms Cash, Conventional, Jumbo
Special Listing Condition None
Read Less

© 2024 METROLIST, INC., DBA RECOLORADO® – All Rights Reserved
6455 S. Yosemite St., Suite 500 Greenwood Village, CO 80111 USA
Bought with LIV Sotheby's International Realty
GET MORE INFORMATION




