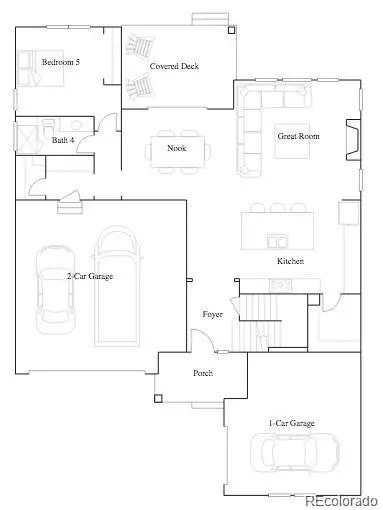For more information regarding the value of a property, please contact us for a free consultation.
2893 Furthermore LN Castle Rock, CO 80108
Want to know what your home might be worth? Contact us for a FREE valuation!

Our team is ready to help you sell your home for the highest possible price ASAP
Key Details
Sold Price $861,950
Property Type Single Family Home
Sub Type Single Family Residence
Listing Status Sold
Purchase Type For Sale
Square Footage 3,010 sqft
Price per Sqft $286
Subdivision Macanta
MLS Listing ID 4740895
Sold Date 04/22/22
Bedrooms 5
Full Baths 4
Condo Fees $80
HOA Fees $80/mo
HOA Y/N Yes
Abv Grd Liv Area 3,010
Originating Board recolorado
Year Built 2021
Annual Tax Amount $2
Tax Year 2019
Acres 0.18
Property Description
Macanta by Lennar is Douglas County's Newest and Most Desirable Community! The Aspen was one of Lennar’s most beloved floorplans and now it’s back with even more with designer upgrades and touches throughout. This home begs for entertaining, and has the gourmet kitchen of your dreams with large island with room for seating, upgraded cabinetry, stainless steel appliances, extensive upgraded on-trend flooring, and tons of cabinet/counter space. Your new luxurious master suite has big windows streaming in natural light, and en-suite luxury bath with dual vanity, beautifully tiled oversized shower, and large walk-in closet. There is a rare main floor bedroom (or office if you prefer) with full bath and upstairs 3 additional spacious bedrooms with bath access via Jack-N-Jill or en-suite plus a fabulous loft space. A massive lot which is unusual for a new build + a rare 4-car garage and Lennar’s famous Everything’s Included so you can move right in. Come visit today, you won't be disappointed!
Location
State CO
County Douglas
Rooms
Basement Full
Main Level Bedrooms 1
Interior
Interior Features Breakfast Nook, Eat-in Kitchen, Kitchen Island, Open Floorplan, Pantry
Heating Forced Air
Cooling Air Conditioning-Room
Flooring Carpet, Tile, Wood
Fireplaces Number 1
Fireplaces Type Family Room
Fireplace Y
Appliance Cooktop, Dishwasher, Disposal, Microwave, Oven, Range, Refrigerator
Laundry In Unit
Exterior
Exterior Feature Private Yard
Garage Spaces 3.0
Roof Type Composition
Total Parking Spaces 3
Garage Yes
Building
Lot Description Open Space
Sewer Public Sewer
Water Public
Level or Stories Two
Structure Type Frame
Schools
Elementary Schools Sage Canyon
Middle Schools Mesa
High Schools Douglas County
School District Douglas Re-1
Others
Senior Community No
Ownership Builder
Acceptable Financing Cash, Conventional, FHA, VA Loan
Listing Terms Cash, Conventional, FHA, VA Loan
Special Listing Condition None
Read Less

© 2024 METROLIST, INC., DBA RECOLORADO® – All Rights Reserved
6455 S. Yosemite St., Suite 500 Greenwood Village, CO 80111 USA
Bought with NON MLS PARTICIPANT
GET MORE INFORMATION




