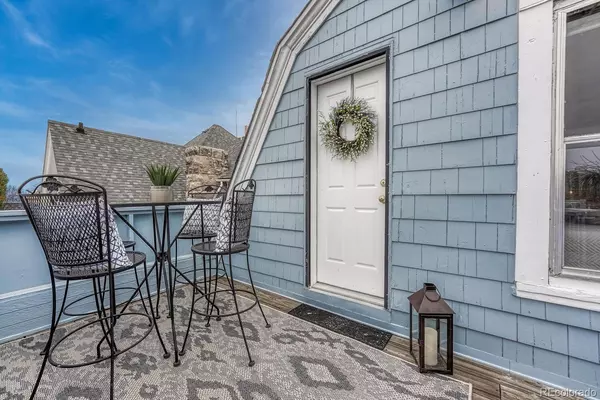For more information regarding the value of a property, please contact us for a free consultation.
1441 Vine ST #3 Denver, CO 80206
Want to know what your home might be worth? Contact us for a FREE valuation!

Our team is ready to help you sell your home for the highest possible price ASAP
Key Details
Sold Price $415,000
Property Type Condo
Sub Type Condominium
Listing Status Sold
Purchase Type For Sale
Square Footage 995 sqft
Price per Sqft $417
Subdivision Wymans Add
MLS Listing ID 4346957
Sold Date 12/16/22
Bedrooms 2
Full Baths 1
Condo Fees $231
HOA Fees $231/mo
HOA Y/N Yes
Abv Grd Liv Area 995
Originating Board recolorado
Year Built 1891
Annual Tax Amount $1,752
Tax Year 2021
Property Description
Downtown Denver 1891 Renovated Historic Victorian Penthouse Condo in bustling Cap Hill/Cheesman Park Neighborhood. The DREAM condo in the PERFECT location! Awesome 2 bedroom/1 full bathroom penthouse condo with back deck overlooking the city skyline with mountain views. It is located on the third floor of a historic mansion in the Wyman Historic District - there is no one living on either side or above you! Fall in love with the historic personality of the home with gorgeous windows throughout, angled ceilings and beautiful wood spindles on historic staircase. The primary bedroom has a walk-in closet. The second bedroom has two large wall closets & a laundry closet with a stackable washer/dryer. In the basement of the home, find an additional private locked storage room. Detached one car garage. Additional street parking. Shared side yard with HOA owners. UPGRADES INCLUDE: granite surfaces, stainless appliances, newer carpet, wood floors, private balcony that overlooks the city skyline & mountains, & a jetted bathtub. Hip central neighborhood. Walk out your front door to everything Colfax & Uptown neighborhoods have to offer with restaurants, bars, coffee shops, stores & public transportation steps away. There are two entrances, an interior entrance with historic wood staircase leading upstairs & into the unit & exterior back staircase entrance. Perfect for roommates or a home office with a view! Window AC Units are available. Walking distance to EVERYTHING! 5-10mins from all Downtown Denver's attractions! 5-10mins from Cherry Creek. 5min walk to Cheesman Park. 10min walk to City Park & City Park Jazz. 5min walk to the Carla Madison Rec Center. 10min walk to the Denver Botanic Gardens. Amazing location! Monthly HOA includes exterior insurance, lawn maintenance, water/sewer. Denver taxes currently include trash & recycling. Make sure to check out the 3D Matterport Tour, the Zillow Home Tour & the property website: https://gaston-photography.view.property/2069478.
Location
State CO
County Denver
Zoning G-MU-3
Rooms
Main Level Bedrooms 2
Interior
Interior Features Ceiling Fan(s), Granite Counters, Jet Action Tub, Walk-In Closet(s)
Heating Forced Air, Natural Gas
Cooling Air Conditioning-Room
Flooring Carpet, Wood
Fireplace N
Appliance Dishwasher, Disposal, Dryer, Microwave, Oven, Refrigerator, Washer
Laundry In Unit, Laundry Closet
Exterior
Exterior Feature Balcony
Garage Spaces 1.0
Utilities Available Cable Available, Electricity Connected, Internet Access (Wired), Natural Gas Connected
View City, Mountain(s)
Roof Type Composition
Total Parking Spaces 1
Garage No
Building
Lot Description Historical District
Sewer Public Sewer
Water Public
Level or Stories One
Structure Type Frame, Wood Siding
Schools
Elementary Schools Bromwell
Middle Schools Morey
High Schools East
School District Denver 1
Others
Senior Community No
Ownership Individual
Acceptable Financing Cash, Conventional, FHA, VA Loan
Listing Terms Cash, Conventional, FHA, VA Loan
Special Listing Condition None
Read Less

© 2025 METROLIST, INC., DBA RECOLORADO® – All Rights Reserved
6455 S. Yosemite St., Suite 500 Greenwood Village, CO 80111 USA
Bought with RE/MAX Professionals



