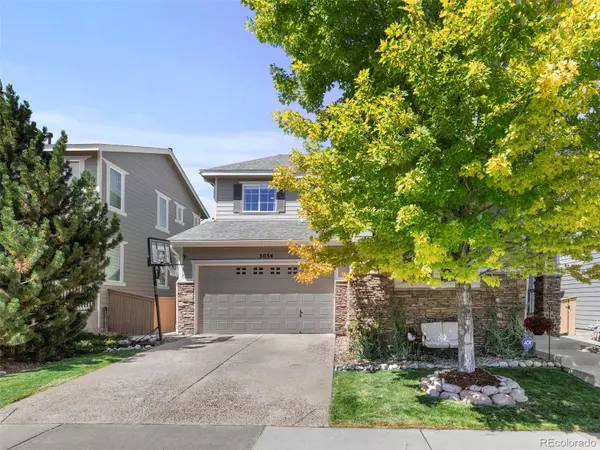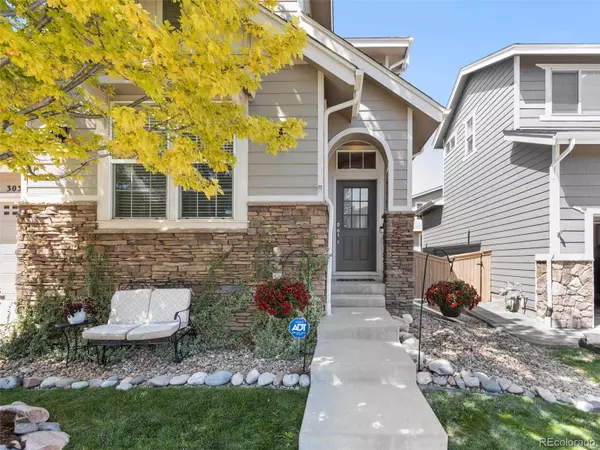For more information regarding the value of a property, please contact us for a free consultation.
3034 Woodbriar DR Highlands Ranch, CO 80126
Want to know what your home might be worth? Contact us for a FREE valuation!

Our team is ready to help you sell your home for the highest possible price ASAP
Key Details
Sold Price $710,000
Property Type Single Family Home
Sub Type Single Family Residence
Listing Status Sold
Purchase Type For Sale
Square Footage 2,782 sqft
Price per Sqft $255
Subdivision Highlands Ranch Firelight
MLS Listing ID 5331950
Sold Date 09/28/22
Style Traditional
Bedrooms 4
Full Baths 3
Half Baths 1
Condo Fees $137
HOA Fees $45/qua
HOA Y/N Yes
Abv Grd Liv Area 1,983
Originating Board recolorado
Year Built 2005
Annual Tax Amount $3,493
Tax Year 2021
Acres 0.1
Property Description
Welcome home to 3034 Woodbriar Drive - a charming 4 bedroom / 4 bathroom property in the desirable Firelight community in Highlands Ranch.
Measuring at ~2900 sq ft, the home boasts an open floor plan and ample natural light. The main floor kitchen opens to the primary living area and features granite countertops, stainless steel appliances, and updated flooring throughout. The main floor also includes a bonus room that can serve as either a dedicated office or additional guest room - as well as a 3/4 bathroom.
The upper floor hosts the primary living quarters with a loft that can be used as an office - three bedrooms and two bathrooms - including a large master suite with a walk-in closets and a full five-piece bath. The recently finished basement includes an additional guest room, bathroom, entertaining space, and bonus/workout room. This house also has a 3 car tandem garage space.
The well-landscaped property is conveniently located near shopping, dining, parks, trail systems, and recreation centers - and everything else that Highlands Ranch has to offer!
Location
State CO
County Douglas
Zoning PDU
Rooms
Basement Partial
Interior
Interior Features Eat-in Kitchen, Five Piece Bath, Kitchen Island, Open Floorplan, Primary Suite, Smoke Free, Sound System, Vaulted Ceiling(s), Walk-In Closet(s)
Heating Baseboard, Forced Air, Natural Gas
Cooling Attic Fan, Central Air
Flooring Carpet, Tile, Wood
Fireplaces Number 1
Fireplaces Type Family Room, Gas, Gas Log
Fireplace Y
Appliance Dishwasher, Disposal, Dryer, Microwave, Oven, Refrigerator, Washer
Exterior
Exterior Feature Private Yard
Garage Spaces 3.0
Fence Full
Roof Type Composition
Total Parking Spaces 3
Garage Yes
Building
Lot Description Near Public Transit, Sprinklers In Front, Sprinklers In Rear
Sewer Public Sewer
Water Public
Level or Stories Two
Structure Type Frame, Wood Siding
Schools
Elementary Schools Heritage
Middle Schools Mountain Ridge
High Schools Mountain Vista
School District Douglas Re-1
Others
Senior Community No
Ownership Individual
Acceptable Financing Cash, Conventional, FHA, Other, VA Loan
Listing Terms Cash, Conventional, FHA, Other, VA Loan
Special Listing Condition None
Pets Allowed Yes
Read Less

© 2024 METROLIST, INC., DBA RECOLORADO® – All Rights Reserved
6455 S. Yosemite St., Suite 500 Greenwood Village, CO 80111 USA
Bought with LIV Sotheby's International Realty
GET MORE INFORMATION




