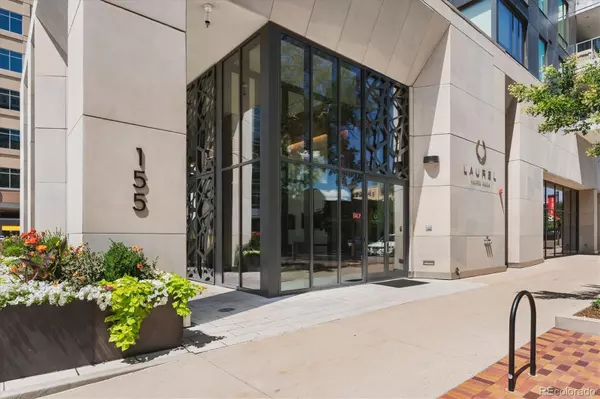For more information regarding the value of a property, please contact us for a free consultation.
155 Steele ST #816 Denver, CO 80206
Want to know what your home might be worth? Contact us for a FREE valuation!

Our team is ready to help you sell your home for the highest possible price ASAP
Key Details
Sold Price $2,805,000
Property Type Condo
Sub Type Condominium
Listing Status Sold
Purchase Type For Sale
Square Footage 1,950 sqft
Price per Sqft $1,438
Subdivision Cherry Creek North
MLS Listing ID 3927281
Sold Date 09/07/22
Style Contemporary
Bedrooms 3
Full Baths 1
Half Baths 1
Three Quarter Bath 1
Condo Fees $1,235
HOA Fees $1,235/mo
HOA Y/N Yes
Abv Grd Liv Area 1,950
Originating Board recolorado
Year Built 2017
Annual Tax Amount $9,656
Tax Year 2021
Property Description
Lovely 8th floor northwest facing corner unit at the Laurel Cherry Creek with city and mountain views! This rare to market 3-bedroom 2.5 bath residence will not disappoint with its gracious entry and light wood floors. The kitchen has white cabinets with beautiful granite countertops, a large center island, stainless steel appliances and a walk-in pantry. The open floor plan allows for a generously sized dining room table and a comfortable great room with a sleek gas fireplace, all opening up to 2 large patios with west facing views. The separate master suite has a spa-like bath and a large shower, double sinks and walk-in closet. There are 2 additional bedrooms with a 3/4 hall bath and in unit laundry (washer & dryer included), 2 parking spaces in a secure Laurel garage and a storage unit are also included. This is Cherry Creek living at its finest, some of Denver's best shopping and dining is right outside your door! Showings begin Wednesday, 8/17. Photos Tuesday afternoon 8/16.
Location
State CO
County Denver
Rooms
Main Level Bedrooms 3
Interior
Interior Features Eat-in Kitchen, Entrance Foyer, Five Piece Bath, Granite Counters, Kitchen Island, No Stairs, Open Floorplan, Pantry, Primary Suite, Walk-In Closet(s)
Heating Forced Air, Heat Pump, Natural Gas
Cooling Central Air
Flooring Carpet, Tile, Wood
Fireplaces Number 1
Fireplaces Type Gas, Gas Log, Living Room
Fireplace Y
Appliance Cooktop, Dishwasher, Disposal, Dryer, Microwave, Oven, Range, Refrigerator, Self Cleaning Oven, Washer
Laundry In Unit
Exterior
Exterior Feature Balcony, Barbecue, Elevator, Fire Pit, Gas Grill, Water Feature
Pool Outdoor Pool
View City, Mountain(s)
Roof Type Unknown
Total Parking Spaces 2
Garage No
Building
Sewer Public Sewer
Water Public
Level or Stories One
Structure Type Concrete, Metal Siding, Stone
Schools
Elementary Schools Bromwell
Middle Schools Morey
High Schools East
School District Denver 1
Others
Senior Community No
Ownership Individual
Acceptable Financing Cash, Conventional
Listing Terms Cash, Conventional
Special Listing Condition None
Pets Description Cats OK, Dogs OK, Number Limit
Read Less

© 2024 METROLIST, INC., DBA RECOLORADO® – All Rights Reserved
6455 S. Yosemite St., Suite 500 Greenwood Village, CO 80111 USA
Bought with Coldwell Banker Global Luxury Denver
GET MORE INFORMATION




