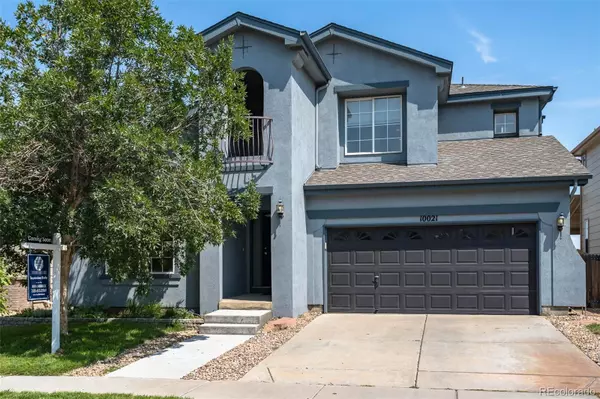For more information regarding the value of a property, please contact us for a free consultation.
10021 E 113th AVE Commerce City, CO 80640
Want to know what your home might be worth? Contact us for a FREE valuation!

Our team is ready to help you sell your home for the highest possible price ASAP
Key Details
Sold Price $545,000
Property Type Single Family Home
Sub Type Single Family Residence
Listing Status Sold
Purchase Type For Sale
Square Footage 2,190 sqft
Price per Sqft $248
Subdivision Dunes Park
MLS Listing ID 2920617
Sold Date 10/07/22
Style Traditional
Bedrooms 3
Full Baths 2
Half Baths 1
Condo Fees $85
HOA Y/N Yes
Abv Grd Liv Area 2,190
Originating Board recolorado
Year Built 2003
Annual Tax Amount $4,943
Tax Year 2021
Acres 0.14
Property Description
Amazing opportunity to own a home with a lake view! Upon entry you are greeted with a 2-story grand foyer. You can see through directly to the back yard and glimpse the blue waters of the reservoir. Brazilian redwood is through out the main level, granite countertops tops in the kitchen, marble fireplace on the main floor, vaulted ceilings, walk in closets, timeless stucco exterior, central vacuum, newer appliances, furnace and water heater - these are just a few of many upgrades in this remarkable home. Primary bedroom is very spacious with unobstructed reservoir views, mountain views and a double sided fireplace. 1217 sq ft of unfinished basement with 9' ceiling provide plenty of room to grow. The deck in the back yard provides a perfect setting for barbecue with family and friends or for great bird watching including pelicans, bald eagles, cranes, blue heron, and of course, ducks and geese. Plus, you have front row seats not only to the Adams County 4th of July fireworks. Your new neighborhood offers two parks: Sports Park and Dunes Park with a pool and playground, and a community garden. Enjoy your new home!
Location
State CO
County Adams
Zoning RES
Rooms
Basement Full, Unfinished
Interior
Interior Features Central Vacuum, Entrance Foyer, Five Piece Bath, Granite Counters, Open Floorplan, Smoke Free, Vaulted Ceiling(s), Walk-In Closet(s)
Heating Forced Air
Cooling Central Air
Flooring Carpet, Tile, Wood
Fireplaces Number 2
Fireplace Y
Appliance Dishwasher, Disposal, Dryer, Microwave, Range, Refrigerator, Washer
Exterior
Exterior Feature Private Yard
Garage Spaces 2.0
Fence Full
Waterfront Description Lake
Roof Type Composition
Total Parking Spaces 2
Garage Yes
Building
Lot Description Level, Sprinklers In Front, Sprinklers In Rear
Foundation Concrete Perimeter
Sewer Public Sewer
Level or Stories Two
Structure Type Frame, Stucco, Wood Siding
Schools
Elementary Schools Thimmig
Middle Schools Prairie View
High Schools Prairie View
School District School District 27-J
Others
Senior Community No
Ownership Individual
Acceptable Financing Cash, Conventional, FHA, VA Loan
Listing Terms Cash, Conventional, FHA, VA Loan
Special Listing Condition None
Read Less

© 2024 METROLIST, INC., DBA RECOLORADO® – All Rights Reserved
6455 S. Yosemite St., Suite 500 Greenwood Village, CO 80111 USA
Bought with Your Castle Realty LLC
GET MORE INFORMATION




