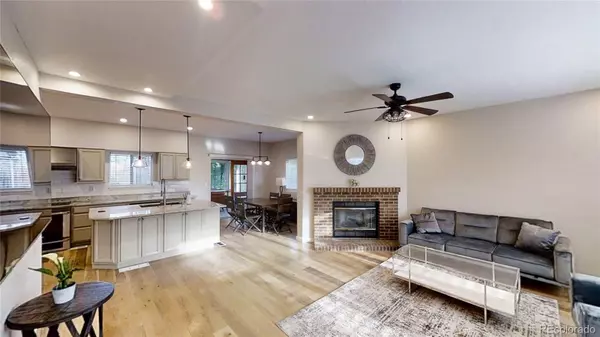For more information regarding the value of a property, please contact us for a free consultation.
4670 S Utica ST Denver, CO 80236
Want to know what your home might be worth? Contact us for a FREE valuation!

Our team is ready to help you sell your home for the highest possible price ASAP
Key Details
Sold Price $615,000
Property Type Single Family Home
Sub Type Single Family Residence
Listing Status Sold
Purchase Type For Sale
Square Footage 2,432 sqft
Price per Sqft $252
Subdivision Bow Mar
MLS Listing ID 9739891
Sold Date 10/21/22
Bedrooms 4
Full Baths 1
Half Baths 1
Three Quarter Bath 2
HOA Y/N No
Abv Grd Liv Area 1,476
Originating Board recolorado
Year Built 1989
Annual Tax Amount $2,446
Tax Year 2021
Acres 0.18
Property Sub-Type Single Family Residence
Property Description
Beautiful home in the Bow Mar neighborhood with freshly painted interior, reconfigured and open living space as well as tons of natural sunlight. As soon as you enter the home, you are welcomed by a convenient mudroom with brand new carpet. Once inside, enjoy the open living room accented with a cozy fireplace. The open concept design allows the living area to freely flow to a gorgeous, remodeled kitchen with granite countertops, stainless steel appliances, huge kitchen island and an abundance of storage.
Right off the kitchen is a spacious sun room with AC and heating, so you can enjoy the space year round.
As you venture upstairs, you will find 3 bedrooms including a luxurious master bedroom with a huge bay window, vaulted ceilings and remodeled bathroom. Don't forget to take a peak at the beautiful stained glass window as you head back down to the main level!
The fully finished basement has a large bedroom with window as well as a 3/4 bath and kitchenette. The convenient walk-out access will bring you out to the gorgeous, fully fenced backyard with a hot tub to enjoy those starry nights, lush landscaping and mature trees to offer some shade during those hot Colorado summers.
Don't miss your chance to check out this home! New tankless water heater for lower utility bills and endless hot water, recently replaced evaporative cooling system with Central AC, updated light fixtures and 5 year old roof. Plus, convenient location to public transportation, schools and parks as well as easy access to I25 and the mountains. Current children are attending Littleton schools even though it's on the edge of Denver.
Location
State CO
County Denver
Zoning S-SU-D
Rooms
Basement Daylight, Finished, Full, Walk-Out Access
Interior
Interior Features Ceiling Fan(s), Eat-in Kitchen, Kitchen Island, Open Floorplan, Smart Thermostat, Smoke Free, Hot Tub, Vaulted Ceiling(s), Walk-In Closet(s)
Heating Forced Air
Cooling Central Air
Fireplaces Number 1
Fireplaces Type Living Room
Fireplace Y
Appliance Dishwasher, Microwave, Oven, Range, Range Hood, Refrigerator, Self Cleaning Oven, Tankless Water Heater
Laundry In Unit
Exterior
Exterior Feature Garden, Private Yard, Spa/Hot Tub
Parking Features Concrete
Garage Spaces 2.0
Fence Full
Utilities Available Cable Available, Electricity Available, Internet Access (Wired), Natural Gas Available, Natural Gas Connected
Roof Type Composition
Total Parking Spaces 2
Garage Yes
Building
Lot Description Landscaped, Many Trees, Near Public Transit, Sprinklers In Front, Sprinklers In Rear
Sewer Public Sewer
Water Public
Level or Stories Two
Structure Type Frame
Schools
Elementary Schools Kaiser
Middle Schools Henry
High Schools John F. Kennedy
School District Denver 1
Others
Senior Community No
Ownership Individual
Acceptable Financing Cash, Conventional, FHA, VA Loan
Listing Terms Cash, Conventional, FHA, VA Loan
Special Listing Condition None
Pets Allowed Yes
Read Less

© 2025 METROLIST, INC., DBA RECOLORADO® – All Rights Reserved
6455 S. Yosemite St., Suite 500 Greenwood Village, CO 80111 USA
Bought with Your Castle Real Estate Inc


