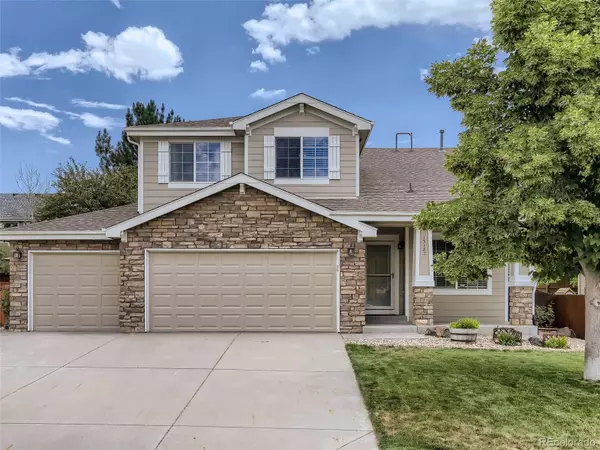For more information regarding the value of a property, please contact us for a free consultation.
13182 Kearney ST Thornton, CO 80602
Want to know what your home might be worth? Contact us for a FREE valuation!

Our team is ready to help you sell your home for the highest possible price ASAP
Key Details
Sold Price $570,000
Property Type Single Family Home
Sub Type Single Family Residence
Listing Status Sold
Purchase Type For Sale
Square Footage 2,046 sqft
Price per Sqft $278
Subdivision Riverdale Park
MLS Listing ID 9044420
Sold Date 10/28/22
Bedrooms 4
Full Baths 1
Half Baths 1
Three Quarter Bath 2
Condo Fees $40
HOA Fees $40/mo
HOA Y/N Yes
Abv Grd Liv Area 1,862
Originating Board recolorado
Year Built 2003
Annual Tax Amount $2,691
Tax Year 2021
Acres 0.16
Property Description
This fantastic house in Riverdale Park is ready for you to call home. This 4 bedroom, 3 & 1/2 bathroom, 2 story home is sure to please with updated finishes throughout. The inviting covered front porch welcomes you to the front door, and upon entry you are greeted with vaulted ceilings in the living room leading to the kitchen which features stainless steel appliances. The kitchen overlooks the family room with a gas fireplace, making the perfect place to get cozy on cool winter nights. Upstairs you will find the master bedroom with vaulted ceilings, 5 pieces master bath and spacious walk-in closet. The upstairs is complete with 2 additional bedrooms, bathroom and loft that overlooks into the living room on the main level. The basement is partially finished with a bedroom and bathroom, providing opportunity to customize for additional living space. The backyard has a huge patio making it perfect for entertaining family and friends. The oversized 3-car garage includes insulated garage doors and quiet myQ smart garage door opener, garage also includes work bench. Also included is a shed for extra storage space and hardwire Lorex wifi security cameras with dvr. Beautiful neighborhood less than 30 minutes from Downtown Denver and DIA. Televisions on walls and mirror in dining room stay. This MOVE-IN-READY home is waiting for you!
Location
State CO
County Adams
Rooms
Basement Crawl Space, Partial
Interior
Interior Features Ceiling Fan(s), Eat-in Kitchen, Five Piece Bath, Walk-In Closet(s)
Heating Forced Air
Cooling Central Air
Flooring Carpet, Tile
Fireplaces Type Family Room
Fireplace N
Appliance Dishwasher, Disposal, Dryer, Microwave, Oven, Refrigerator, Washer
Exterior
Garage Spaces 3.0
Roof Type Composition
Total Parking Spaces 3
Garage Yes
Building
Lot Description Sprinklers In Front
Sewer Public Sewer
Level or Stories Two
Structure Type Frame
Schools
Elementary Schools West Ridge
Middle Schools Roger Quist
High Schools Riverdale Ridge
School District School District 27-J
Others
Senior Community No
Ownership Individual
Acceptable Financing Cash, Conventional, VA Loan
Listing Terms Cash, Conventional, VA Loan
Special Listing Condition None
Read Less

© 2024 METROLIST, INC., DBA RECOLORADO® – All Rights Reserved
6455 S. Yosemite St., Suite 500 Greenwood Village, CO 80111 USA
Bought with RE/MAX ALLIANCE
GET MORE INFORMATION




