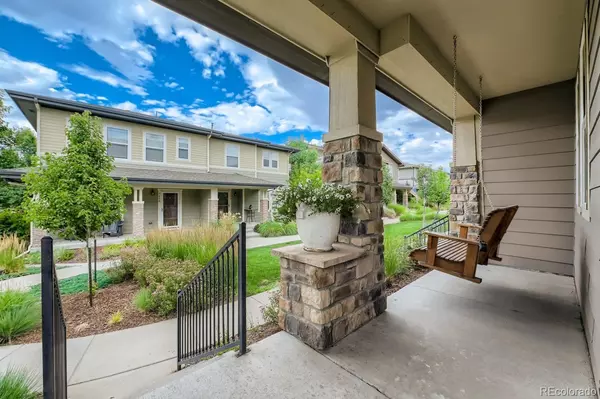For more information regarding the value of a property, please contact us for a free consultation.
3442 Valentia ST Denver, CO 80238
Want to know what your home might be worth? Contact us for a FREE valuation!

Our team is ready to help you sell your home for the highest possible price ASAP
Key Details
Sold Price $645,000
Property Type Multi-Family
Sub Type Multi-Family
Listing Status Sold
Purchase Type For Sale
Square Footage 1,671 sqft
Price per Sqft $385
Subdivision Central Park
MLS Listing ID 5180485
Sold Date 08/31/22
Style Contemporary
Bedrooms 3
Full Baths 1
Half Baths 1
Three Quarter Bath 1
Condo Fees $43
HOA Fees $43/mo
HOA Y/N Yes
Abv Grd Liv Area 1,671
Originating Board recolorado
Year Built 2011
Annual Tax Amount $4,611
Tax Year 2021
Acres 0.05
Property Description
This two story half duplex is light and bright and ready to move right in and just hang your pictures. Situated on a corner lot, you'll enjoy the lovely curb appeal within the courtyard maintained by the HOA but also the privacy of your very own yard with a concrete patio and well manicured lawn. A large covered front porch is perfect for a porch swing and awaits cool summer evening chats with friends. Just inside, the open floor plan features a living room that opens to the dining and kitchen with gleaming hardwoods, designer light fixtures, 9' ceilings, and is flooded with natural light. The kitchen has granite counters, stainless appliances, and under-stair storage that has been converted to a pantry while the dining room has a built-in buffet and a slider that opens to the patio, perfect for entertaining. Access to the attached garage makes unloading the groceries a breeze! A powder room completes this level. Upstairs, there are three bedrooms, two bathrooms, and a loft area perfect for home office or casual lounging. The primary bedroom has a private 3/4 bathroom with dual sinks and a tiled shower surround. Walk-in closets are fitted with custom organizational systems to maximize space and storage potential. Additional storage can be found in the tidy crawl space accessed through the main floor coat closet. This KB Paired was built in 2011 and is centrally located within Central Park, close to all it has to to offer - Central Park just down the block, shops & restaurants, community pools, playgrounds, and rec center. Stanley Marketplace & Constellation ice cream are popular destinations and are just minutes away. And it is in very close proximity to Light Rail and I-70 making getting around town and out of town easy as can be!
Location
State CO
County Denver
Zoning C-MU-20
Rooms
Basement Crawl Space, Sump Pump
Interior
Interior Features Built-in Features, Granite Counters, High Ceilings, Kitchen Island, Open Floorplan, Pantry, Primary Suite, Walk-In Closet(s)
Heating Forced Air, Natural Gas
Cooling Central Air
Flooring Carpet, Tile, Wood
Fireplace N
Appliance Convection Oven, Dishwasher, Disposal, Microwave, Refrigerator, Sump Pump, Tankless Water Heater
Laundry In Unit, Laundry Closet
Exterior
Exterior Feature Private Yard, Rain Gutters
Garage Concrete, Dry Walled, Exterior Access Door
Garage Spaces 2.0
Fence Partial
Utilities Available Cable Available, Electricity Connected, Internet Access (Wired), Natural Gas Connected, Phone Available
Roof Type Composition
Total Parking Spaces 2
Garage Yes
Building
Lot Description Corner Lot, Master Planned, Near Public Transit, Sprinklers In Front, Sprinklers In Rear
Foundation Concrete Perimeter
Sewer Public Sewer
Water Public
Level or Stories Two
Structure Type Frame, Other
Schools
Elementary Schools Westerly Creek
Middle Schools Dsst: Conservatory Green
High Schools Northfield
School District Denver 1
Others
Senior Community No
Ownership Individual
Acceptable Financing Cash, Conventional, FHA, VA Loan
Listing Terms Cash, Conventional, FHA, VA Loan
Special Listing Condition None
Pets Description Yes
Read Less

© 2024 METROLIST, INC., DBA RECOLORADO® – All Rights Reserved
6455 S. Yosemite St., Suite 500 Greenwood Village, CO 80111 USA
Bought with MB FREEDOM REALTY
GET MORE INFORMATION




