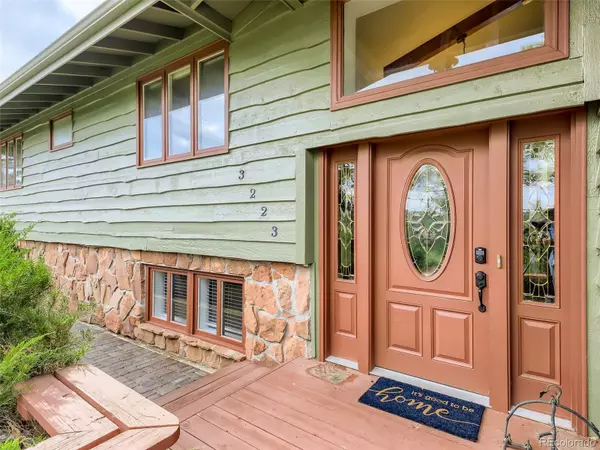For more information regarding the value of a property, please contact us for a free consultation.
3223 Appaloosa RD Evergreen, CO 80439
Want to know what your home might be worth? Contact us for a FREE valuation!

Our team is ready to help you sell your home for the highest possible price ASAP
Key Details
Sold Price $755,000
Property Type Single Family Home
Sub Type Single Family Residence
Listing Status Sold
Purchase Type For Sale
Square Footage 2,473 sqft
Price per Sqft $305
Subdivision El Pinal
MLS Listing ID 9740107
Sold Date 08/16/22
Bedrooms 3
Three Quarter Bath 3
HOA Y/N No
Abv Grd Liv Area 1,478
Originating Board recolorado
Year Built 1983
Annual Tax Amount $3,675
Tax Year 2021
Acres 0.52
Property Description
Foothills bi-level nestled in a low-traffic quiet subdivision with convenient access to everything in North Evergreen as well as trails, lake and local park. As you enter the home you are greeted with vaulted ceilings in the living room providing ample natural light, beautiful hardwood floors, stunning rocked wood fireplace. You’ll be pleased to find an upgraded eat-in kitchen with cherry cabinets, stainless steel appliances, and granite countertops The main level also boasts the primary suite with a private deck to enjoy your firsts sips of coffee. Rounding out the main level is a guest room and a ¾ bathroom. As you make your way downstairs, you will descend upon an additional family room space as well as a brick walled wood burning fireplace to make those winter nights extra cozy. The basement is also accompanied by a guest bedroom and ¾ bathroom. There is an abundance of outdoor entertaining space as you exit the living room to a very spacious multi-tiered entertaining deck and privately fenced yard for your furry friends. Are you ready to make this house your home?
Location
State CO
County Jefferson
Zoning MR-1
Rooms
Basement Finished
Main Level Bedrooms 2
Interior
Interior Features Ceiling Fan(s), Granite Counters, Kitchen Island, Primary Suite, Vaulted Ceiling(s)
Heating Baseboard
Cooling None
Flooring Tile, Wood
Fireplaces Number 2
Fireplaces Type Basement, Family Room
Fireplace Y
Appliance Dishwasher, Disposal, Dryer, Gas Water Heater, Microwave, Range, Refrigerator, Washer
Exterior
Exterior Feature Balcony, Garden, Private Yard
Garage Asphalt
Garage Spaces 2.0
Roof Type Composition
Total Parking Spaces 2
Garage Yes
Building
Lot Description Sloped
Foundation Slab
Sewer Public Sewer
Water Public
Level or Stories Split Entry (Bi-Level)
Structure Type Wood Siding
Schools
Elementary Schools Bergen Meadow/Valley
Middle Schools Evergreen
High Schools Evergreen
School District Jefferson County R-1
Others
Senior Community No
Ownership Individual
Acceptable Financing Cash, Conventional
Listing Terms Cash, Conventional
Special Listing Condition None
Read Less

© 2024 METROLIST, INC., DBA RECOLORADO® – All Rights Reserved
6455 S. Yosemite St., Suite 500 Greenwood Village, CO 80111 USA
Bought with LIV Sotheby's International Realty
GET MORE INFORMATION




