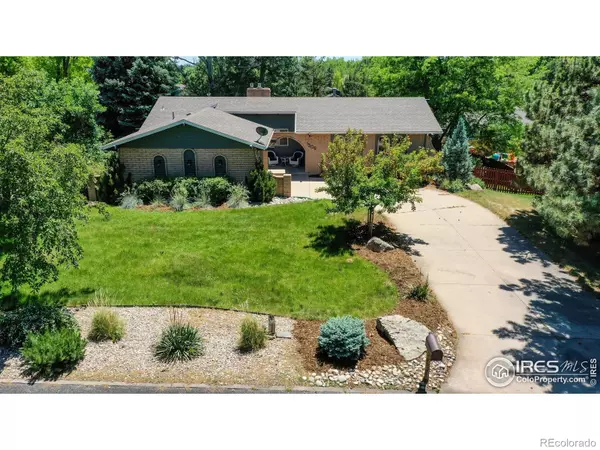For more information regarding the value of a property, please contact us for a free consultation.
1309 Hillside DR Fort Collins, CO 80524
Want to know what your home might be worth? Contact us for a FREE valuation!

Our team is ready to help you sell your home for the highest possible price ASAP
Key Details
Sold Price $675,000
Property Type Single Family Home
Sub Type Single Family Residence
Listing Status Sold
Purchase Type For Sale
Square Footage 3,090 sqft
Price per Sqft $218
Subdivision Country Club Estates
MLS Listing ID IR969039
Sold Date 09/09/22
Style Spanish
Bedrooms 5
Full Baths 1
Three Quarter Bath 2
HOA Y/N No
Abv Grd Liv Area 1,651
Originating Board recolorado
Year Built 1971
Annual Tax Amount $3,218
Tax Year 2021
Acres 0.35
Property Description
Beautiful ranch style home with walkout basement in one of FTC's most coveted neighborhoods, Country Club Estates. Inviting Spanish style front patio opens to lovely open concept kitchen with SS appliances, granite counters, undermount copper sink, and island. 2x gas fire places. Great family room downstairs, 2 more beds, 3/4 bath, bonus room & storage. Huge lot with new second story walkdown deck. Back patio wired for hottub. Check out the chicken coop. Lots of upgrades & mature landscaping!
Location
State CO
County Larimer
Zoning RES
Rooms
Basement Daylight, Full, Walk-Out Access
Main Level Bedrooms 3
Interior
Interior Features Kitchen Island, Radon Mitigation System, Walk-In Closet(s)
Heating Forced Air
Cooling Ceiling Fan(s), Central Air
Flooring Tile, Wood
Fireplaces Type Gas
Fireplace N
Appliance Dishwasher, Disposal, Dryer, Microwave, Oven, Refrigerator, Self Cleaning Oven, Washer
Laundry In Unit
Exterior
Garage Spaces 2.0
Fence Fenced
Utilities Available Cable Available, Electricity Available, Natural Gas Available
Roof Type Composition
Total Parking Spaces 2
Garage Yes
Building
Lot Description Rolling Slope, Sprinklers In Front
Sewer Public Sewer
Water Public
Level or Stories One
Structure Type Wood Frame
Schools
Elementary Schools Tavelli
Middle Schools Lincoln
High Schools Poudre
School District Poudre R-1
Others
Ownership Individual
Acceptable Financing Cash, Conventional, FHA, VA Loan
Listing Terms Cash, Conventional, FHA, VA Loan
Read Less

© 2024 METROLIST, INC., DBA RECOLORADO® – All Rights Reserved
6455 S. Yosemite St., Suite 500 Greenwood Village, CO 80111 USA
Bought with Canopy Real Estate
GET MORE INFORMATION




