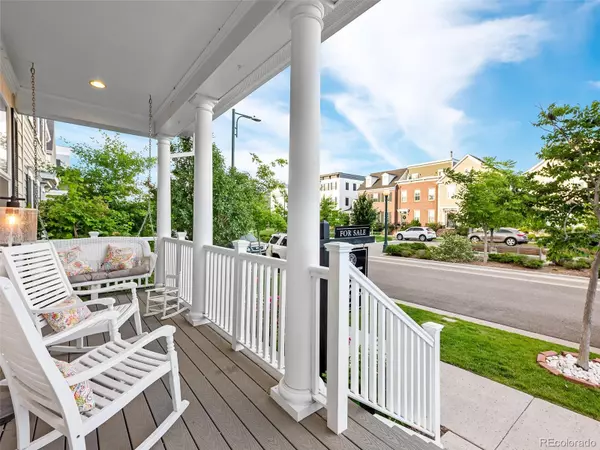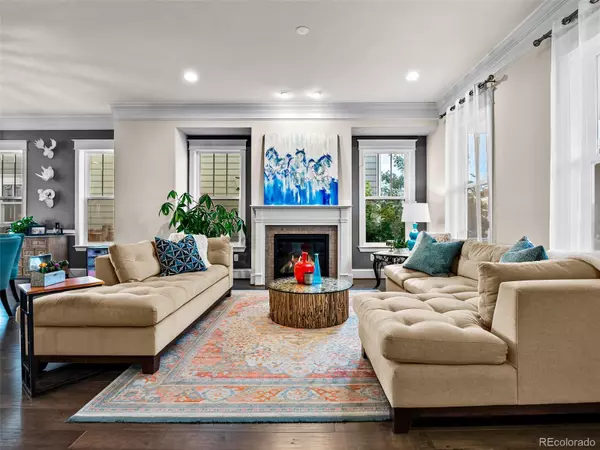For more information regarding the value of a property, please contact us for a free consultation.
5069 Valentia ST Denver, CO 80238
Want to know what your home might be worth? Contact us for a FREE valuation!

Our team is ready to help you sell your home for the highest possible price ASAP
Key Details
Sold Price $805,000
Property Type Multi-Family
Sub Type Multi-Family
Listing Status Sold
Purchase Type For Sale
Square Footage 3,064 sqft
Price per Sqft $262
Subdivision Central Park
MLS Listing ID 2329206
Sold Date 08/29/22
Style Contemporary
Bedrooms 4
Full Baths 3
Half Baths 1
Condo Fees $43
HOA Fees $43/mo
HOA Y/N Yes
Abv Grd Liv Area 2,064
Originating Board recolorado
Year Built 2015
Annual Tax Amount $5,815
Tax Year 2021
Property Description
This 4-bed/4-bath, 3,064 sq.ft. residence was constructed by the quality craftsmen of Parkwood Homes and is tucked-away on a quiet street in the heart of the Central Park/Conservatory Green neighborhood convenient to everything. This beautiful townhouse-style home boasts a front porch, a backyard with a jacuzzi, and a secluded rooftop deck perched atop the 2-car detached garage where you can take advantage of Colorado’s legendary climate and watch the sun set behind the mountains! This residence welcomes you inside with its charming wainscoting, six-panel doors, and gorgeous, warm hardwood floors throughout the living room, the dining room, and the chef’s kitchen that features stunning quartz counters & island, contemporary cabinetry, plenty of storage & workspace, custom tilework, and sleek high-end stainless steel appliances. This house is impeccably maintained and features loads of upgrades! The first floor’s wide-open floor plan is ideal for entertaining or keeping an eye on the kids while you prepare dinner. Also on the main floor: a mud room with a closet for coats, boots and skis, a powder room, and a crackling fireplace for those snowy winter nights and chilly Colorado mornings. At the end of a long day, retreat upstairs to your primary suite, featuring a bedroom, a walk-in closet, and a beautiful five-piece, en-suite bathroom with a large shower, a soaking tub, and granite counters with dual sinks. Also upstairs: two more bedrooms, another full bathroom, and a convenient laundry closet. Venture to the lower level and you’ll find a family room with a built-in bar + fridge, a bedroom, and another full bathroom. Great location! 2-minute stroll to Prairie Meadow Park, Willow Elementary, and Conservatory Green Middle School; 4-min drive to Conservatory Green High School; 3 miles to the RTD A-Line train to DIA and downtown Denver; and a 3-minute drive to Target/groceries, the Shops at Northfield, and the Maverick swimming pool.
Location
State CO
County Denver
Zoning M-RX-5
Rooms
Basement Finished, Full, Sump Pump
Interior
Interior Features Ceiling Fan(s), Five Piece Bath, Kitchen Island, Open Floorplan, Pantry, Primary Suite, Quartz Counters, Smart Thermostat, Smoke Free, Hot Tub, Wired for Data
Heating Forced Air, Natural Gas
Cooling Central Air
Flooring Carpet, Tile, Wood
Fireplaces Number 1
Fireplaces Type Gas Log, Great Room
Equipment Satellite Dish
Fireplace Y
Appliance Bar Fridge, Convection Oven, Cooktop, Dishwasher, Disposal, Dryer, Microwave, Range Hood, Sump Pump, Washer, Wine Cooler
Laundry In Unit
Exterior
Exterior Feature Private Yard, Spa/Hot Tub
Garage Dry Walled, Storage
Garage Spaces 2.0
Fence Full
Utilities Available Cable Available, Electricity Connected, Natural Gas Connected
Roof Type Composition
Total Parking Spaces 2
Garage No
Building
Lot Description Landscaped, Near Public Transit
Foundation Concrete Perimeter
Sewer Public Sewer
Water Public
Level or Stories Two
Structure Type Other
Schools
Elementary Schools Westerly Creek
Middle Schools Dsst: Conservatory Green
High Schools Northfield
School District Denver 1
Others
Senior Community No
Ownership Individual
Acceptable Financing Cash, Conventional, Jumbo, USDA Loan
Listing Terms Cash, Conventional, Jumbo, USDA Loan
Special Listing Condition None
Pets Description Cats OK, Dogs OK
Read Less

© 2024 METROLIST, INC., DBA RECOLORADO® – All Rights Reserved
6455 S. Yosemite St., Suite 500 Greenwood Village, CO 80111 USA
Bought with Focus Real Estate
GET MORE INFORMATION




