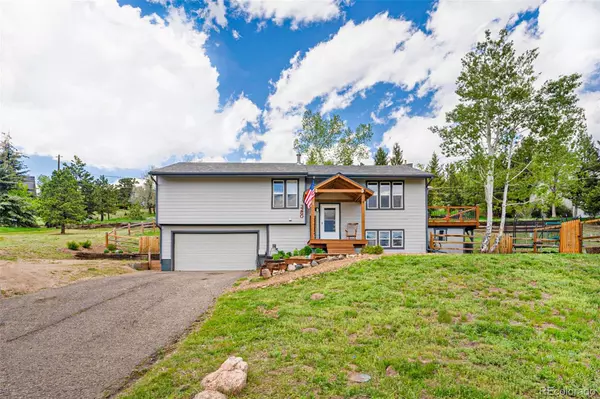For more information regarding the value of a property, please contact us for a free consultation.
3260 El Pinal DR Evergreen, CO 80439
Want to know what your home might be worth? Contact us for a FREE valuation!

Our team is ready to help you sell your home for the highest possible price ASAP
Key Details
Sold Price $710,000
Property Type Single Family Home
Sub Type Single Family Residence
Listing Status Sold
Purchase Type For Sale
Square Footage 1,885 sqft
Price per Sqft $376
Subdivision El Pinal
MLS Listing ID 8536729
Sold Date 07/12/22
Style Traditional
Bedrooms 4
Full Baths 1
Three Quarter Bath 1
HOA Y/N No
Abv Grd Liv Area 1,201
Originating Board recolorado
Year Built 1972
Annual Tax Amount $2,657
Tax Year 2020
Acres 0.51
Property Description
Pride in ownership and right in the heart of Evergreen! Current owners have been extremely busy over the last few years making this property more exceptional. ‘Upgraded’ is an understatement! Some of the improvements include a custom kitchen with commercial grade Jenn-Air appliances, flooring, fans, fixtures, built-ins, closet systems, brick fireplace with electric insert, T & G ceiling in main living area, blown in insulation, and new windows in downstairs family room. On the outside, a covered front entry way, new doors, new decks, a very efficient greenhouse with garden, fencing, chicken coop, tool shed, and an outdoor kitchen area. The home has southern exposure and offers walking access to Stagecoach Park and playground, and miles of trails in Elk Meadow Open Space Park. Don’t miss this!
Location
State CO
County Jefferson
Zoning MR-1
Rooms
Basement Finished, Full
Main Level Bedrooms 3
Interior
Interior Features Breakfast Nook, Ceiling Fan(s), Granite Counters, High Speed Internet, Radon Mitigation System, Smoke Free, T&G Ceilings
Heating Forced Air, Natural Gas
Cooling None
Flooring Laminate, Wood
Fireplace N
Appliance Dishwasher, Disposal, Dryer, Gas Water Heater, Range Hood, Refrigerator, Washer
Exterior
Exterior Feature Barbecue, Dog Run, Garden, Lighting, Rain Gutters
Garage Asphalt, Dry Walled, Insulated Garage, Lighted
Garage Spaces 2.0
Fence Partial
Utilities Available Cable Available, Electricity Connected, Natural Gas Connected, Phone Available
View Meadow, Mountain(s)
Roof Type Composition
Total Parking Spaces 2
Garage Yes
Building
Lot Description Greenbelt, Landscaped, Meadow, Near Public Transit, Open Space
Foundation Slab
Sewer Public Sewer
Water Public
Level or Stories Two
Structure Type Frame, Other, Wood Siding
Schools
Elementary Schools Bergen Meadow/Valley
Middle Schools Evergreen
High Schools Evergreen
School District Jefferson County R-1
Others
Senior Community No
Ownership Individual
Acceptable Financing Cash, Conventional, FHA, VA Loan
Listing Terms Cash, Conventional, FHA, VA Loan
Special Listing Condition None
Read Less

© 2024 METROLIST, INC., DBA RECOLORADO® – All Rights Reserved
6455 S. Yosemite St., Suite 500 Greenwood Village, CO 80111 USA
Bought with Keller Williams Realty Success
GET MORE INFORMATION




