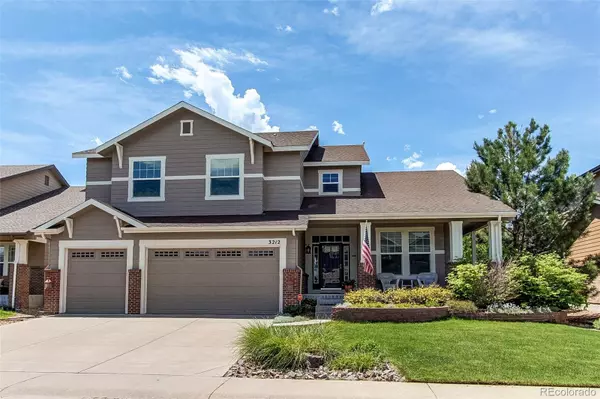For more information regarding the value of a property, please contact us for a free consultation.
3212 Lynwood AVE Highlands Ranch, CO 80126
Want to know what your home might be worth? Contact us for a FREE valuation!

Our team is ready to help you sell your home for the highest possible price ASAP
Key Details
Sold Price $960,000
Property Type Single Family Home
Sub Type Single Family Residence
Listing Status Sold
Purchase Type For Sale
Square Footage 4,358 sqft
Price per Sqft $220
Subdivision Highlands Ranch; Firelight
MLS Listing ID 4232095
Sold Date 07/29/22
Style Contemporary
Bedrooms 4
Full Baths 2
Half Baths 1
Three Quarter Bath 2
Condo Fees $155
HOA Fees $51/qua
HOA Y/N Yes
Abv Grd Liv Area 3,210
Originating Board recolorado
Year Built 2004
Annual Tax Amount $4,826
Tax Year 2021
Acres 0.26
Property Description
PRICE DROPPED ON THIS Outstanding Beazer/ Sanford Home on quiet street, near open space on oversized lot, over 11,000 sq ft. Beautiful wrap around front porch and covered back patio takes advantage of outdoor living and entertainment. Living room, dining room, main floor study and open concept kitchen, entry area and family room. Master Suite, 2 bedrooms share a Jack and Jill Bath with 4th bedroom en suite. Large closets and ample storage. Finished basement with rec room (Pool Table and TV included) with bonus room - perfect for ballet, work outs, yoga or gymnastics plus 3/4 bath. Basement storage area. Beautiful, well-cared for home on large lot with great features for a growing family. Many added upgrades: whole house attic fan, security system, SW facing tinted windows, and more. Central Highlands Ranch location, close to parks. schools, Award winning Rec Centers (4), Trails, Open Space, and Daniels Park. QUICK CLOSE AND QUICK POSSESSION PISSIBLE.
Location
State CO
County Douglas
Zoning R-1
Rooms
Basement Finished, Full, Sump Pump
Interior
Interior Features Built-in Features, Ceiling Fan(s), Eat-in Kitchen, Entrance Foyer, Five Piece Bath, Granite Counters, High Ceilings, High Speed Internet, Jack & Jill Bathroom, Kitchen Island, Open Floorplan, Pantry, Primary Suite, Smoke Free, Sound System, Utility Sink, Walk-In Closet(s)
Heating Forced Air, Natural Gas
Cooling Attic Fan, Central Air
Flooring Carpet, Linoleum, Wood
Fireplaces Number 1
Fireplaces Type Family Room, Gas Log
Fireplace Y
Appliance Cooktop, Dishwasher, Disposal, Dryer, Gas Water Heater, Humidifier, Microwave, Oven, Refrigerator, Washer
Exterior
Exterior Feature Gas Valve, Lighting
Parking Features Concrete
Garage Spaces 3.0
Fence Full
Utilities Available Cable Available, Electricity Connected, Internet Access (Wired), Natural Gas Connected, Phone Connected
Roof Type Composition
Total Parking Spaces 6
Garage Yes
Building
Lot Description Irrigated, Landscaped, Master Planned, Near Public Transit, Sprinklers In Front, Sprinklers In Rear
Foundation Structural
Sewer Public Sewer
Water Public
Level or Stories Two
Structure Type Brick, Frame
Schools
Elementary Schools Copper Mesa
Middle Schools Mountain Ridge
High Schools Mountain Vista
School District Douglas Re-1
Others
Senior Community No
Ownership Individual
Acceptable Financing Cash, Conventional, Jumbo, VA Loan
Listing Terms Cash, Conventional, Jumbo, VA Loan
Special Listing Condition None
Pets Allowed Yes
Read Less

© 2024 METROLIST, INC., DBA RECOLORADO® – All Rights Reserved
6455 S. Yosemite St., Suite 500 Greenwood Village, CO 80111 USA
Bought with Keller Williams DTC
GET MORE INFORMATION




