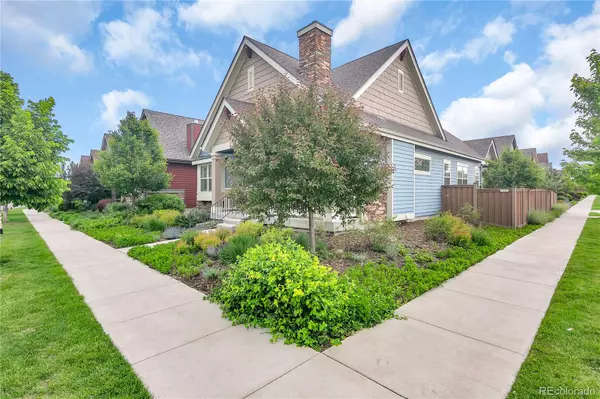For more information regarding the value of a property, please contact us for a free consultation.
2802 Joliet ST Denver, CO 80238
Want to know what your home might be worth? Contact us for a FREE valuation!

Our team is ready to help you sell your home for the highest possible price ASAP
Key Details
Sold Price $879,500
Property Type Single Family Home
Sub Type Single Family Residence
Listing Status Sold
Purchase Type For Sale
Square Footage 2,729 sqft
Price per Sqft $322
Subdivision Central Park
MLS Listing ID 3961452
Sold Date 07/15/22
Bedrooms 4
Full Baths 2
Three Quarter Bath 1
Condo Fees $43
HOA Fees $43/mo
HOA Y/N Yes
Abv Grd Liv Area 1,620
Originating Board recolorado
Year Built 2013
Annual Tax Amount $6,444
Tax Year 2021
Acres 0.11
Property Description
This beautiful 4 bed/ 3 bath Boulder Creek ranch style home with a massive finished basement is just 2 blocks from Bluff Lake, the Nature Center and trails for days! This lovely home sits on a large corner lot and will have you spending all your free time in the gorgeous backyard complete with established rose bushes, raised garden beds, an apple tree and custom pergola! Head inside to the perfectly open main level with hardwood floors, custom millwork and recessed lighting throughout. The off-entry home office with french doors for privacy and natural wood crafted built-in book shelves, will make working from home a true delight! Pass the stunning stained glass to the kitchen featuring quartz counters, a large central island, soft-close cabinetry, and stainless steel appliances. The open dining space flows into the living room which provides access to the amazing patio and yard. The home's main level primary suite retreat is spacious and boasts a huge walk-in closet. The 5-piece ensuite has a soaking tub, dual sink granite vanity and a frameless glass shower with sitting bench. An additional main level bedroom, full bath with tub shower, and large laundry room with a utility sink complete the 1st floor. Whirlpool washer and dryer are included! The 2 car finished garage conveniently is located via a mudroom with tile floor, built-in bench and hooks. The basement level will give you space you could ever need! With a large family room and extended flex space, bring on movie nights with the included entertainment center! Two additional spacious bedrooms with walk-in closets and a glass enclosed shower bath rounds out the basement. Minutes from the hottest restaurants and shopping of the Eastbridge Town Center and Stanley Marketplace, this is Central Park living at it's best!
Location
State CO
County Denver
Zoning R-MU-20
Rooms
Basement Bath/Stubbed, Daylight, Finished, Full, Interior Entry, Sump Pump
Main Level Bedrooms 2
Interior
Interior Features Built-in Features, Ceiling Fan(s), Eat-in Kitchen, Five Piece Bath, Granite Counters, Kitchen Island, Open Floorplan, Pantry, Primary Suite, Quartz Counters, Smart Thermostat, Solid Surface Counters, Utility Sink, Walk-In Closet(s)
Heating Forced Air
Cooling Central Air
Flooring Carpet, Tile, Wood
Fireplace N
Appliance Convection Oven, Dishwasher, Disposal, Dryer, Microwave, Oven, Refrigerator, Sump Pump, Tankless Water Heater, Washer
Laundry In Unit
Exterior
Exterior Feature Garden, Lighting, Private Yard, Rain Gutters
Garage Finished, Floor Coating, Lighted, Storage
Garage Spaces 2.0
Fence Partial
Utilities Available Cable Available, Electricity Connected, Natural Gas Connected
Roof Type Composition
Total Parking Spaces 2
Garage Yes
Building
Lot Description Corner Lot, Landscaped, Level, Master Planned, Near Public Transit, Sprinklers In Front, Sprinklers In Rear
Sewer Public Sewer
Water Public
Level or Stories One
Structure Type Cement Siding, Frame, Stone
Schools
Elementary Schools Isabella Bird Community
Middle Schools Dsst: Conservatory Green
High Schools Northfield
School District Denver 1
Others
Senior Community No
Ownership Individual
Acceptable Financing Cash, Conventional, FHA
Listing Terms Cash, Conventional, FHA
Special Listing Condition None
Read Less

© 2024 METROLIST, INC., DBA RECOLORADO® – All Rights Reserved
6455 S. Yosemite St., Suite 500 Greenwood Village, CO 80111 USA
Bought with Brunk and Brunk inc
GET MORE INFORMATION




