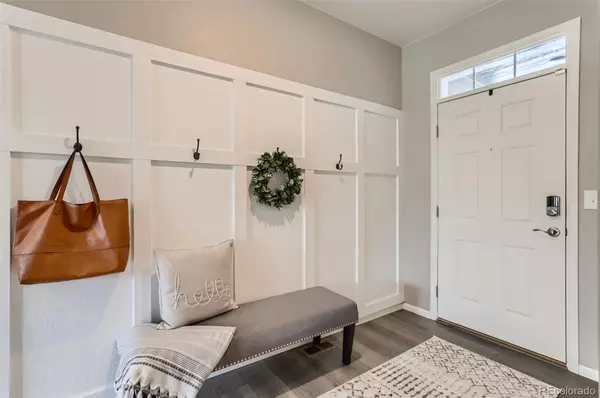For more information regarding the value of a property, please contact us for a free consultation.
5460 Scenic AVE Firestone, CO 80504
Want to know what your home might be worth? Contact us for a FREE valuation!

Our team is ready to help you sell your home for the highest possible price ASAP
Key Details
Sold Price $615,000
Property Type Single Family Home
Sub Type Single Family Residence
Listing Status Sold
Purchase Type For Sale
Square Footage 2,836 sqft
Price per Sqft $216
Subdivision Neighbor'S Point
MLS Listing ID 5950825
Sold Date 06/24/22
Bedrooms 5
Full Baths 4
Condo Fees $600
HOA Fees $50/ann
HOA Y/N Yes
Abv Grd Liv Area 2,836
Originating Board recolorado
Year Built 2021
Annual Tax Amount $1,252
Tax Year 2021
Acres 0.31
Property Description
Newly completed in 2021, this must-see 5 bedroom, 4 bath home plus unique bonus flex space offers adaptable rooms, high ceilings, and rich natural light. This like-new single family home sits on a quiet cul-de-sac in highly desirable Neighbor’s Point, walking distance to Centennial Elementary School, playground, trails, open space, and new turf soccer field.
Upon entrance, you are warmly greeted by a bright and open floor plan seamlessly connecting the kitchen, dining, and living rooms, leading to the inviting and sunny landscaped backyard.
Tastefully updated kitchen boasts stainless steel appliances, granite countertops, and large island overlooking dining space. Steps away from the cozy living room, complete with gas fireplace, is a comfortable guest bedroom/bonus room that includes a walk-in closet, perfect for office space or playroom.
Upstairs you’ll find the serene primary bedroom suite with luxurious five-piece bathroom and oversized walk-in closet. Two generously sized bedrooms, each with walk-in closets, share one five-piece bathroom. An additional fourth bedroom includes a private en-suite bathroom, perfect for privacy and convenience. A flex-space/loft completes the upper level.
An extended 3-car garage and bountiful linen closets throughout the home makes storage a breeze! The large backyard provides plentiful space for entertaining on the new concrete patio, and endless opportunities for play and gardening.
Location
State CO
County Weld
Rooms
Main Level Bedrooms 1
Interior
Interior Features Ceiling Fan(s), Entrance Foyer, Five Piece Bath, Granite Counters, High Ceilings, High Speed Internet, Kitchen Island, Open Floorplan, Pantry, Primary Suite, Smart Thermostat, Walk-In Closet(s)
Heating Forced Air, Natural Gas
Cooling Central Air
Flooring Carpet, Vinyl
Fireplaces Number 1
Fireplaces Type Gas, Living Room
Fireplace Y
Appliance Dishwasher, Disposal, Freezer, Microwave, Range, Self Cleaning Oven, Sump Pump, Tankless Water Heater
Exterior
Exterior Feature Private Yard, Rain Gutters, Smart Irrigation
Garage Concrete, Dry Walled
Garage Spaces 3.0
Fence Full
Utilities Available Cable Available, Electricity Connected, Internet Access (Wired), Natural Gas Connected, Phone Connected
Roof Type Composition
Total Parking Spaces 3
Garage Yes
Building
Lot Description Cul-De-Sac, Sprinklers In Front, Sprinklers In Rear
Foundation Slab
Sewer Public Sewer
Water Public
Level or Stories Two
Structure Type Frame, Vinyl Siding
Schools
Elementary Schools Centennial
Middle Schools Coal Ridge
High Schools Mead
School District St. Vrain Valley Re-1J
Others
Senior Community No
Ownership Individual
Acceptable Financing 1031 Exchange, Cash, Conventional, FHA, Jumbo, VA Loan
Listing Terms 1031 Exchange, Cash, Conventional, FHA, Jumbo, VA Loan
Special Listing Condition None
Pets Description Cats OK, Dogs OK
Read Less

© 2024 METROLIST, INC., DBA RECOLORADO® – All Rights Reserved
6455 S. Yosemite St., Suite 500 Greenwood Village, CO 80111 USA
Bought with Keller Williams Realty LLC
GET MORE INFORMATION




